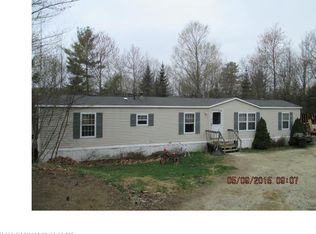Closed
$261,500
44 Country View Drive, Leeds, ME 04263
3beds
1,484sqft
Mobile Home
Built in 1992
5.01 Acres Lot
$261,600 Zestimate®
$176/sqft
$2,266 Estimated rent
Home value
$261,600
$235,000 - $290,000
$2,266/mo
Zestimate® history
Loading...
Owner options
Explore your selling options
What's special
Welcome to 44 Country View Drive a charming and well-maintained 1992 mobile home with a spacious 14x40 addition nestled on 5 private acres. This 3-bedroom, 2-bath home combines open-concept living with the peace and privacy of country life.
Step inside and you'll find a beautifully designed kitchen featuring custom hickory cabinets, generous counter space, and room for everyone to gather. The open floor plan flows effortlessly into the living and dining areas, creating an inviting space for family and friends alike.
With multiple heating options, including a cozy woodstove, you'll stay warm and save on fuel all winter long. Outside, the property shines with an oversized 28x32 two-car garage wired with 220-amp service — perfect for projects, hobbies, or storing all your toys.
Enjoy the best of both worlds with a country living just minutes from Route 4 and a quick drive to Lewiston/Auburn or Augusta. Located in the highly regarded Leavitt School District, this home is ready for its next chapter.
Zillow last checked: 8 hours ago
Listing updated: December 16, 2025 at 08:20am
Listed by:
NextHome Experience
Bought with:
EXP Realty
Source: Maine Listings,MLS#: 1641671
Facts & features
Interior
Bedrooms & bathrooms
- Bedrooms: 3
- Bathrooms: 2
- Full bathrooms: 2
Bedroom 1
- Level: First
Bedroom 2
- Level: First
Bedroom 3
- Level: First
Kitchen
- Level: First
Living room
- Level: First
Mud room
- Level: First
Heating
- Direct Vent Heater, Forced Air, Other
Cooling
- None
Features
- Flooring: Laminate, Tile
- Basement: Exterior Entry
- Has fireplace: No
Interior area
- Total structure area: 1,484
- Total interior livable area: 1,484 sqft
- Finished area above ground: 1,484
- Finished area below ground: 0
Property
Parking
- Total spaces: 2
- Parking features: Garage
- Garage spaces: 2
Features
- Has view: Yes
- View description: Trees/Woods
Lot
- Size: 5.01 Acres
Details
- Parcel number: LEEDM0001L000204
- Zoning: RR and LR
Construction
Type & style
- Home type: MobileManufactured
- Architectural style: Other
- Property subtype: Mobile Home
Materials
- Roof: Metal,Shingle
Condition
- Year built: 1992
Utilities & green energy
- Electric: Circuit Breakers
- Sewer: Private Sewer, Septic Tank
- Water: Private, Well
Community & neighborhood
Location
- Region: Leeds
Price history
| Date | Event | Price |
|---|---|---|
| 12/15/2025 | Sold | $261,500-3.1%$176/sqft |
Source: | ||
| 11/10/2025 | Pending sale | $269,900$182/sqft |
Source: | ||
| 10/23/2025 | Listed for sale | $269,900+1.8%$182/sqft |
Source: | ||
| 11/15/2024 | Sold | $265,000+6%$179/sqft |
Source: | ||
| 10/13/2024 | Pending sale | $250,000$168/sqft |
Source: | ||
Public tax history
| Year | Property taxes | Tax assessment |
|---|---|---|
| 2024 | $1,645 +2.5% | $133,200 |
| 2023 | $1,605 -4.7% | $133,200 +46.2% |
| 2022 | $1,685 | $91,100 |
Find assessor info on the county website
Neighborhood: 04263
Nearby schools
GreatSchools rating
- 3/10Leeds Central SchoolGrades: PK-6Distance: 4.3 mi
- 5/10Tripp Middle SchoolGrades: 7-8Distance: 5.7 mi
- 7/10Leavitt Area High SchoolGrades: 9-12Distance: 5.8 mi
