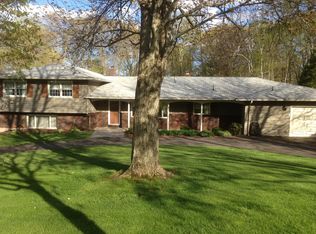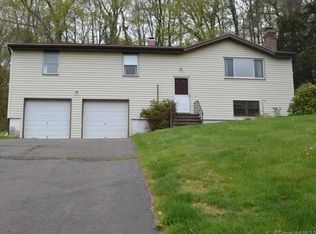Sold for $400,000
$400,000
44 Country Hills Road, Hamden, CT 06514
3beds
1,802sqft
Single Family Residence
Built in 1966
0.7 Acres Lot
$447,800 Zestimate®
$222/sqft
$3,219 Estimated rent
Home value
$447,800
$425,000 - $470,000
$3,219/mo
Zestimate® history
Loading...
Owner options
Explore your selling options
What's special
Welcome to this beautifully maintained three bedroom one and a half bath split level home. Enjoy all the natural light pouring through the large windows onto the hardwood floors as you relax in your living room. Whip up a home cooked meal in the kitchen featuring plenty of counter and cabinet space with stainless steel appliances. You can then enjoy your food in your formal dining room or outside on the back porch. Take advantage of having a gorgeous fireplace in the winter with additional space in the downstairs to host friends and family. This home features an abundance of storage options, from closets throughout to an unfinished area downstairs. This area can not only be used for storage but finished to add even more living space to this already spacious layout. Spend your summer soaking up the sun while admiring your manicured lawn and garden instead of on house projects since this house is move in ready!
Zillow last checked: 8 hours ago
Listing updated: October 01, 2024 at 12:30am
Listed by:
Stephanie Murphy 860-878-5865,
Better Living Realty, LLC 203-756-2520
Bought with:
Heather Fucci, RES.0812111
Coldwell Banker Realty
Source: Smart MLS,MLS#: 170623135
Facts & features
Interior
Bedrooms & bathrooms
- Bedrooms: 3
- Bathrooms: 2
- Full bathrooms: 1
- 1/2 bathrooms: 1
Primary bedroom
- Level: Upper
Bedroom
- Level: Upper
Bedroom
- Level: Upper
Dining room
- Level: Main
Living room
- Level: Main
Heating
- Baseboard, Electric
Cooling
- None
Appliances
- Included: Oven/Range, Microwave, Range Hood, Refrigerator, Dishwasher, Washer, Dryer, Electric Water Heater, Water Heater
- Laundry: Lower Level
Features
- Doors: Storm Door(s)
- Windows: Storm Window(s)
- Basement: Partial,Partially Finished
- Attic: None
- Number of fireplaces: 1
Interior area
- Total structure area: 1,802
- Total interior livable area: 1,802 sqft
- Finished area above ground: 1,802
Property
Parking
- Total spaces: 2
- Parking features: Attached
- Attached garage spaces: 2
Features
- Levels: Multi/Split
- Patio & porch: Deck, Patio
Lot
- Size: 0.70 Acres
- Features: Wooded
Details
- Parcel number: 1133542
- Zoning: R2
Construction
Type & style
- Home type: SingleFamily
- Architectural style: Split Level
- Property subtype: Single Family Residence
Materials
- Aluminum Siding
- Foundation: Concrete Perimeter
- Roof: Asphalt
Condition
- New construction: No
- Year built: 1966
Utilities & green energy
- Sewer: Public Sewer
- Water: Public
Green energy
- Energy efficient items: Doors, Windows
Community & neighborhood
Location
- Region: Hamden
Price history
| Date | Event | Price |
|---|---|---|
| 5/2/2024 | Sold | $400,000+14.3%$222/sqft |
Source: | ||
| 3/25/2024 | Pending sale | $350,000$194/sqft |
Source: | ||
| 3/20/2024 | Listed for sale | $350,000+141.4%$194/sqft |
Source: | ||
| 11/1/2023 | Listing removed | -- |
Source: Zillow Rentals Report a problem | ||
| 8/3/2023 | Listed for rent | $3,500$2/sqft |
Source: Zillow Rentals Report a problem | ||
Public tax history
| Year | Property taxes | Tax assessment |
|---|---|---|
| 2025 | $13,753 +45.5% | $265,090 +56% |
| 2024 | $9,451 -1.4% | $169,960 |
| 2023 | $9,582 +1.6% | $169,960 |
Find assessor info on the county website
Neighborhood: 06514
Nearby schools
GreatSchools rating
- 5/10Dunbar Hill SchoolGrades: PK-6Distance: 0.9 mi
- 4/10Hamden Middle SchoolGrades: 7-8Distance: 2.7 mi
- 4/10Hamden High SchoolGrades: 9-12Distance: 1.8 mi
Get pre-qualified for a loan
At Zillow Home Loans, we can pre-qualify you in as little as 5 minutes with no impact to your credit score.An equal housing lender. NMLS #10287.
Sell with ease on Zillow
Get a Zillow Showcase℠ listing at no additional cost and you could sell for —faster.
$447,800
2% more+$8,956
With Zillow Showcase(estimated)$456,756

