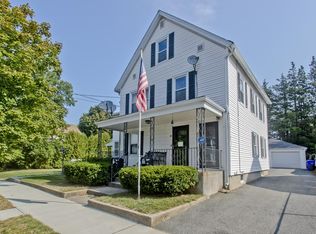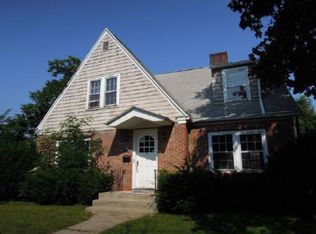Classic brick ranch, beautifully updated with modern amenities and preserved mid-century details. Sun filled eat-in-kitchen features an impressively oversized picture window, new cabinetry, countertops, lighting, appliances and flooring with original black/white motif wall tiling. Living room features an equally oversized picture window, refinished dark-stain hardwood floors and will accommodate oversized furniture. Hardwood floors continue into the entry hall and 3 bedrooms. Full bath with new fixtures and original decorative tile work. Spread out and enjoy two large, well finished rooms in the lower level, 3 seasons in the enclosed sun porch and a large, fully fenced yard. Fresh paint/lighting/fixtures/doors throughout, replacement vinyl windows, heating/hot water units and garage door all 2020. Roof approximately 2012. There is nothing to do here but move in and enjoy! One block from Indian Orchard Elementary School and easy access to major roadways, shopping and public amenities.
This property is off market, which means it's not currently listed for sale or rent on Zillow. This may be different from what's available on other websites or public sources.

