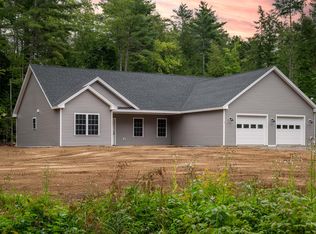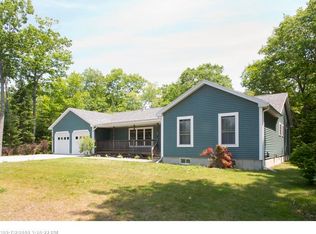Closed
$489,000
44 Conners Avenue, Hermon, ME 04401
3beds
2,232sqft
Single Family Residence
Built in 2023
1.32 Acres Lot
$515,400 Zestimate®
$219/sqft
$2,945 Estimated rent
Home value
$515,400
$387,000 - $722,000
$2,945/mo
Zestimate® history
Loading...
Owner options
Explore your selling options
What's special
Looking for a peaceful retreat to call home? Don't miss out on this stunning new Colonial-style house in Hermon! With 3-4 bedrooms, 2.5 bathrooms, and over 2200 sqft of living space, this home offers plenty of room to spread out. Situated on a spacious 1.32 acre cul-de-sac lot in a quiet subdivision, you'll feel surrounded by nature while still being just a quick drive from town. Centrally located between Bangor and Newport, you'll have easy access to all the amenities you need. The lower level of the home and garage feature radiant heat throughout, ensuring cozy warmth even on the coldest days. Other upgrades include luxury vinyl plank flooring, granite countertops, a kitchen island, and brand new kitchen appliances—making this home both comfortable and easy to maintain. Don't wait—call today to schedule your private showing before this opportunity is gone!
Zillow last checked: 8 hours ago
Listing updated: January 16, 2025 at 07:07pm
Listed by:
NextHome Experience
Bought with:
Vacationland Realty
Source: Maine Listings,MLS#: 1583492
Facts & features
Interior
Bedrooms & bathrooms
- Bedrooms: 3
- Bathrooms: 3
- Full bathrooms: 2
- 1/2 bathrooms: 1
Primary bedroom
- Features: Full Bath, Suite, Walk-In Closet(s)
- Level: Second
- Area: 247.5 Square Feet
- Dimensions: 18 x 13.75
Bedroom 1
- Features: Closet
- Level: Second
- Area: 135 Square Feet
- Dimensions: 11.25 x 12
Bedroom 2
- Features: Closet
- Level: Second
- Area: 135 Square Feet
- Dimensions: 11.25 x 12
Kitchen
- Features: Kitchen Island, Pantry
- Level: First
- Area: 190.4 Square Feet
- Dimensions: 14 x 13.6
Laundry
- Level: Second
- Area: 46.5 Square Feet
- Dimensions: 7.75 x 6
Living room
- Level: First
- Area: 248.2 Square Feet
- Dimensions: 18.25 x 13.6
Mud room
- Features: Closet
- Level: First
- Area: 61.5 Square Feet
- Dimensions: 10.25 x 6
Office
- Features: Closet
- Level: Second
- Area: 205.19 Square Feet
- Dimensions: 16.75 x 12.25
Heating
- Baseboard, Hot Water, Zoned, Radiant
Cooling
- None
Appliances
- Included: Dishwasher, Microwave, Electric Range, Refrigerator, ENERGY STAR Qualified Appliances, Tankless Water Heater
Features
- Bathtub, Pantry, Shower, Storage, Walk-In Closet(s), Primary Bedroom w/Bath
- Flooring: Vinyl
- Windows: Double Pane Windows, Low Emissivity Windows
- Basement: None
- Has fireplace: No
Interior area
- Total structure area: 2,232
- Total interior livable area: 2,232 sqft
- Finished area above ground: 2,232
- Finished area below ground: 0
Property
Parking
- Total spaces: 2
- Parking features: Gravel, 1 - 4 Spaces, On Site, Garage Door Opener, Heated Garage
- Attached garage spaces: 2
Features
- Patio & porch: Porch
- Has view: Yes
- View description: Trees/Woods
Lot
- Size: 1.32 Acres
- Features: Near Golf Course, Near Public Beach, Near Shopping, Near Turnpike/Interstate, Near Town, Neighborhood, Rural, Ski Resort, Rolling Slope, Wooded
Details
- Zoning: residential
- Other equipment: Cable, Internet Access Available
Construction
Type & style
- Home type: SingleFamily
- Architectural style: Colonial
- Property subtype: Single Family Residence
Materials
- Wood Frame, Vinyl Siding
- Foundation: Slab
- Roof: Pitched,Shingle
Condition
- New Construction
- New construction: Yes
- Year built: 2023
Utilities & green energy
- Electric: On Site, Circuit Breakers
- Sewer: Private Sewer, Septic Design Available
- Water: Private, Well
- Utilities for property: Utilities On
Green energy
- Energy efficient items: 90% Efficient Furnace, Ceiling Fans, Water Heater, LED Light Fixtures, Thermostat, Smart Electric Meter
Community & neighborhood
Location
- Region: Hermon
Other
Other facts
- Road surface type: Paved
Price history
| Date | Event | Price |
|---|---|---|
| 5/17/2024 | Sold | $489,000$219/sqft |
Source: | ||
| 3/7/2024 | Pending sale | $489,000$219/sqft |
Source: | ||
| 3/5/2024 | Listed for sale | $489,000$219/sqft |
Source: | ||
Public tax history
Tax history is unavailable.
Neighborhood: 04401
Nearby schools
GreatSchools rating
- 6/10Hermon Middle SchoolGrades: 5-8Distance: 1.9 mi
- 8/10Hermon High SchoolGrades: 9-12Distance: 1.9 mi
- 7/10Patricia a Duran SchoolGrades: PK-4Distance: 2.7 mi

Get pre-qualified for a loan
At Zillow Home Loans, we can pre-qualify you in as little as 5 minutes with no impact to your credit score.An equal housing lender. NMLS #10287.

