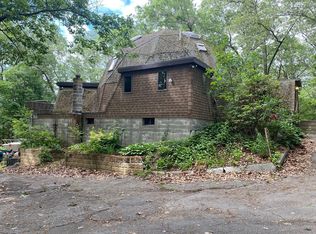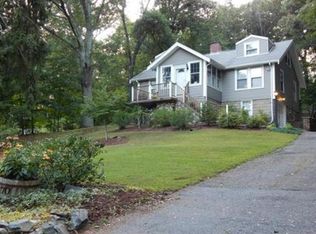Set high above Concord Road with sweeping views of Marlborough Country Club's 17th fairway, this antique Cape has been meticulously updated. The charm and character of the 1920s were thoughtfully preserved during major renovations that brought many creature comforts to the home. Among the updates are a first floor open floor plan with gorgeous chef's kitchen featuring stainless appliances, beautiful concrete countertops, five-burner countertop range with pot filler, double sink and peninsula with seating for four; large fireplaced family room with picture window-views of the golf course below; and formal dining room with corner built-in cabinet and chandelier. A sun room, two bedrooms, and a full tiled bath complete the first floor. Upstairs, a large master with en suite laundry is flanked by two bedrooms and a full bath. The back yard has been terraced for gardening and play. The large wrap-around deck overlooks the pool and yard. A two car garage and shed complete the outdoor spaces.
This property is off market, which means it's not currently listed for sale or rent on Zillow. This may be different from what's available on other websites or public sources.

