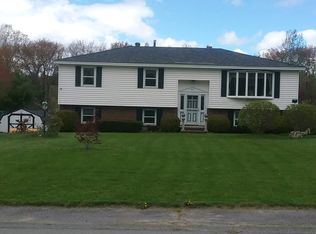***OPEN HOUSE CANCELLED. PLEASE SCHEDULE PRIVATE SHOWINGS*** New to Market ~ Concord Rd Colonial 4 bedroom / 2 full bath with 1,810 sq ft of living space, a nearly one acre lot with above ground pool and lots of privacy. This sunlit home has a classic floor plan with original fixtures throughout. The first floor has kitchen with original cabinets and peninsula seating, dining room with hardwood flooring, guest bedroom, full bath, large family room and mudroom. Upstairs, three large bedrooms and a full bath complete this home. Easy access to Rt 93 makes this property a must-see!
This property is off market, which means it's not currently listed for sale or rent on Zillow. This may be different from what's available on other websites or public sources.
