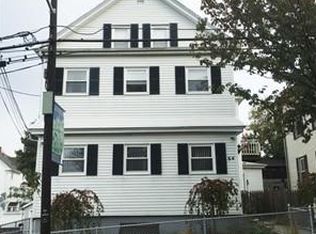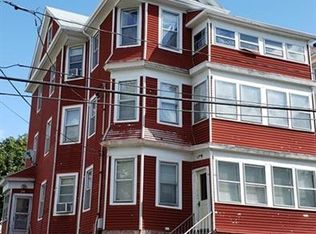First offering ever on this amazing 3 family that has been in the same family since it was built! Offering over 4700 sq. feet of living area, each spacious apartment has triple parlors, kitchen with large pantry, 3 bedrooms, tiled bath & enclosed porch. Hardwoods throughout with beautiful woodwork, stained glass& french doors which have been so well preserved the pictures don't do them justice! Recent improvements include a 5 year old roof; newer heating systems, updated electric, & newer hot water tanks. The property offers plenty of off street parking plus a 2 stall garage and private backyard . Pride of ownership throughout. Just a short walk from St. Annes/Steward Hospital & public transportation, highway access, schools and more. Showings will begin on Sunday October 18th at noon till 1:30. Appointments and masks required.
This property is off market, which means it's not currently listed for sale or rent on Zillow. This may be different from what's available on other websites or public sources.


