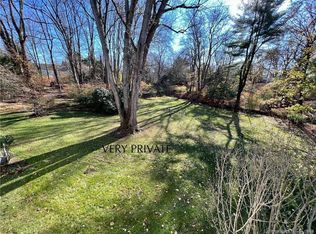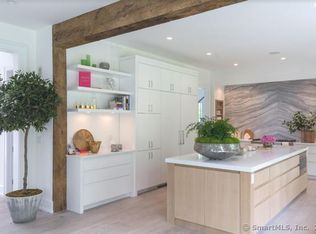Sold for $1,050,000 on 11/03/23
$1,050,000
44 Compo Road North, Westport, CT 06880
4beds
2,674sqft
Single Family Residence
Built in 1948
0.95 Acres Lot
$1,799,300 Zestimate®
$393/sqft
$7,274 Estimated rent
Home value
$1,799,300
$1.55M - $2.12M
$7,274/mo
Zestimate® history
Loading...
Owner options
Explore your selling options
What's special
Welcome to 44 Compo Road North! Back on the market after buyers decided not to move. This charming 5 bed, 4 bath colonial home is located in one of Westport’s most sought-after neighborhoods, just 6 minutes away from Compo Beach and Metro North and is across the street from the dog-friendly, 30 acre Winslow Park. While close to Westport's vibrant downtown, this lovely home is set back far from the street in a serene world of its own, with specimen trees and plantings and a footbridge which crosses over a gentle stream that runs across the property. Inside the home, you step into a spacious living room with a large fireplace. Next is a cheerful dining room, and beyond is a bright kitchen off of a 2 car garage. Just past the living room is an enclosed porch with wood beams (a potential family room) with an attached greenhouse overlooking the peaceful backyard. The main floor also includes a bedroom with a full bath – perfect for those needing a rare first-floor bedroom (or a home office). Upstairs, the large primary bedroom has a fireplace, adjoining bath, and a laundry room. Two more sunny bedrooms, another bath, and a cedar closet complete the second floor. Tucked above the 2-car garage is a private sunny suite with a full bath - ideal for in-laws, an au pair, or a caregiver. Whole house generator is included! In addition to all the perks of Westport living, the new owners will have access to the renowned Westport school system. New Roof June '23. Welcome to your new home!
Zillow last checked: 8 hours ago
Listing updated: November 04, 2023 at 09:35am
Listed by:
Alice Morgan 203-216-2574,
Higgins Group Real Estate 203-762-2020
Bought with:
Holly Del Bello, RES.0775207
Berkshire Hathaway NE Prop.
Source: Smart MLS,MLS#: 170571565
Facts & features
Interior
Bedrooms & bathrooms
- Bedrooms: 4
- Bathrooms: 4
- Full bathrooms: 4
Primary bedroom
- Features: Fireplace, Full Bath, Hardwood Floor, Laundry Hookup, Wood Stove
- Level: Upper
Bedroom
- Features: Full Bath, Hardwood Floor
- Level: Other
Bedroom
- Features: Bookcases, Hardwood Floor
- Level: Upper
Bedroom
- Features: Hardwood Floor
- Level: Upper
Bedroom
- Features: Bookcases, Full Bath, Hardwood Floor, Stall Shower
- Level: Main
Dining room
- Features: Tile Floor
- Level: Main
Kitchen
- Features: Skylight, Tile Floor
- Level: Main
Living room
- Features: Bookcases, Fireplace, Hardwood Floor
- Level: Main
Heating
- Baseboard, Radiator, Zoned, Electric, Oil
Cooling
- Attic Fan, Central Air, Zoned
Appliances
- Included: Electric Cooktop, Oven, Refrigerator, Water Heater
- Laundry: Upper Level
Features
- Entrance Foyer
- Basement: Full,Crawl Space,Unfinished,Concrete
- Attic: Walk-up
- Number of fireplaces: 2
Interior area
- Total structure area: 2,674
- Total interior livable area: 2,674 sqft
- Finished area above ground: 2,674
Property
Parking
- Total spaces: 2
- Parking features: Attached, Paved, Garage Door Opener, Private, Asphalt
- Attached garage spaces: 2
- Has uncovered spaces: Yes
Features
- Patio & porch: Patio, Screened
- Exterior features: Rain Gutters, Lighting, Stone Wall
- Fencing: Stone
- Waterfront features: Brook, Beach Access
Lot
- Size: 0.95 Acres
- Features: Wetlands, Secluded, Level, Few Trees, Landscaped
Details
- Additional structures: Greenhouse
- Parcel number: 411755
- Zoning: A
- Other equipment: Generator
Construction
Type & style
- Home type: SingleFamily
- Architectural style: Colonial
- Property subtype: Single Family Residence
Materials
- Shake Siding, Wood Siding
- Foundation: Block
- Roof: Asphalt
Condition
- New construction: No
- Year built: 1948
Utilities & green energy
- Sewer: Septic Tank
- Water: Public
Green energy
- Energy efficient items: Thermostat
Community & neighborhood
Security
- Security features: Security System
Community
- Community features: Golf, Health Club, Library, Medical Facilities, Park, Playground, Public Rec Facilities, Tennis Court(s)
Location
- Region: Westport
- Subdivision: In-Town
Price history
| Date | Event | Price |
|---|---|---|
| 11/3/2023 | Sold | $1,050,000-2.3%$393/sqft |
Source: | ||
| 9/29/2023 | Pending sale | $1,075,000$402/sqft |
Source: | ||
| 9/3/2023 | Listed for sale | $1,075,000$402/sqft |
Source: | ||
| 8/7/2023 | Contingent | $1,075,000$402/sqft |
Source: | ||
| 7/7/2023 | Price change | $1,075,000-10%$402/sqft |
Source: | ||
Public tax history
| Year | Property taxes | Tax assessment |
|---|---|---|
| 2025 | $9,915 +1.3% | $525,700 |
| 2024 | $9,789 +1.5% | $525,700 |
| 2023 | $9,647 +1.6% | $525,700 |
Find assessor info on the county website
Neighborhood: Staples
Nearby schools
GreatSchools rating
- 8/10Saugatuck Elementary SchoolGrades: K-5Distance: 1.1 mi
- 8/10Bedford Middle SchoolGrades: 6-8Distance: 1.5 mi
- 10/10Staples High SchoolGrades: 9-12Distance: 1.4 mi
Schools provided by the listing agent
- High: Staples
Source: Smart MLS. This data may not be complete. We recommend contacting the local school district to confirm school assignments for this home.

Get pre-qualified for a loan
At Zillow Home Loans, we can pre-qualify you in as little as 5 minutes with no impact to your credit score.An equal housing lender. NMLS #10287.
Sell for more on Zillow
Get a free Zillow Showcase℠ listing and you could sell for .
$1,799,300
2% more+ $35,986
With Zillow Showcase(estimated)
$1,835,286
