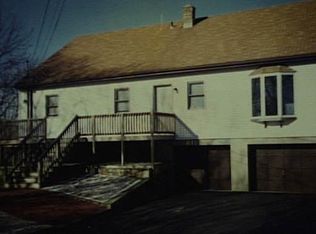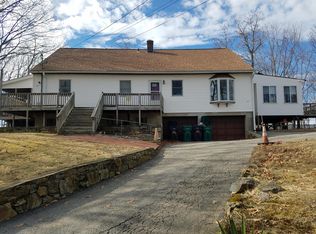OVERSIZED 4 BR DUPLEX 1.5 full baths freshly painted with kitchen dinning room living room bathroom and family room open concept and 1 Bedroom on main level, 2nd floor has 3 nice sized bedrooms and a bathroom. This duplex is as large if not larger than most single family homes in area. if you’re not inside getting lost in this huge apartment than you can sit on a nice private deck over looking the valley. This duplex is situated in a mostly single family neighborhood close to bus, shopping, parks and schools...for more information or to schedule a showing contact agent...This home is perfect for someone looking to live in a single family home because of the size, or someone looking for a large apartment and remember there is no one living above or below you would have the whole right side (looking at property) of this HUGE Duplex....plenty of parking.Be ready to put an application in, Credit and Background check required ($30.00 oer adult in household)
This property is off market, which means it's not currently listed for sale or rent on Zillow. This may be different from what's available on other websites or public sources.


