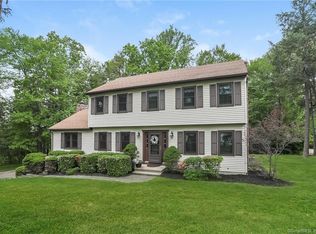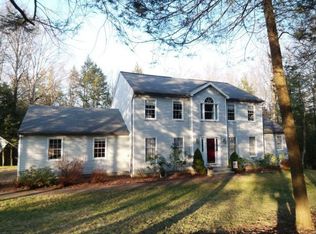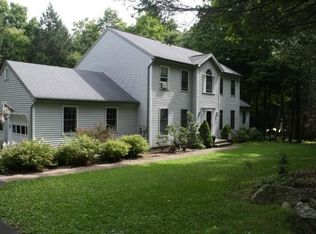Sold for $600,000
$600,000
44 Colonial Ridge Drive, New Milford, CT 06755
4beds
2,989sqft
Single Family Residence
Built in 1995
1.01 Acres Lot
$655,000 Zestimate®
$201/sqft
$4,251 Estimated rent
Home value
$655,000
$622,000 - $688,000
$4,251/mo
Zestimate® history
Loading...
Owner options
Explore your selling options
What's special
Countryside lifestyle meets modern amenity in this expertly updated 4 bedroom 3.5 bath center hall colonial on a stunning 1 acre lot surrounded by nature & among a refined community. An elegant covered front porch w/craftsman style pillars & ample seating area welcome your arrival. Step inside to a bright two-story foyer as stunning hardwood floors & wooden staircase beam w/sunlight via the large arched window. Just beyond the foyer a convenient powder room & considerate laundry room open to a fully updated kitchen. Soak in the lavish granite countertops, SS appliances, breakfast bar & sizable dinette. Enter the large living space featuring a cozy fireplace w/pellet stove insert. Travel through the expansive slider door to a new rear deck finished with Trex decking. Concluding the main level is an intimate formal dining area & sizable home office space/den. Head upstairs to see a beautiful primary suite offering his & hers walk-in closets, full bath w/jetted tub, separate vanities & shower. Down the hall find a lavish full bath & 3 additional well appointed bedrooms. Head to the basement level & find 2 sizable rooms newly carpeted as French doors lead out to your patio & fire pit. Just inside the oversized 2 car garage find an updated mudroom with new tile floors & access to yet another well appointed full bathroom. With an abundance of recent updates including a new septic, close proximity to Metro North & local amenities come see why this home may be perfect for you.
Zillow last checked: 8 hours ago
Listing updated: April 18, 2024 at 01:18am
Listed by:
Jason Crocitto 203-313-2091,
Executive Real Estate Inc. 860-633-8800
Bought with:
James Alfano
eXp Realty
Source: Smart MLS,MLS#: 170605349
Facts & features
Interior
Bedrooms & bathrooms
- Bedrooms: 4
- Bathrooms: 4
- Full bathrooms: 3
- 1/2 bathrooms: 1
Primary bedroom
- Features: Ceiling Fan(s), Full Bath, Stall Shower, Whirlpool Tub, Engineered Wood Floor
- Level: Upper
- Area: 218.77 Square Feet
- Dimensions: 16.7 x 13.1
Bedroom
- Features: Engineered Wood Floor
- Level: Upper
- Area: 127.53 Square Feet
- Dimensions: 11.7 x 10.9
Bedroom
- Level: Upper
- Area: 120.51 Square Feet
- Dimensions: 11.7 x 10.3
Bedroom
- Features: Vaulted Ceiling(s), Engineered Wood Floor
- Level: Upper
- Area: 296.73 Square Feet
- Dimensions: 18.9 x 15.7
Bathroom
- Features: Half Bath, Hardwood Floor
- Level: Main
- Area: 20.5 Square Feet
- Dimensions: 5 x 4.1
Bathroom
- Features: Full Bath, Tub w/Shower, Tile Floor
- Level: Upper
- Area: 29.22 Square Feet
- Dimensions: 7.11 x 4.11
Bathroom
- Features: Stall Shower, Tile Floor
- Level: Lower
- Area: 45.54 Square Feet
- Dimensions: 9.9 x 4.6
Den
- Features: Wall/Wall Carpet
- Level: Lower
- Area: 112.32 Square Feet
- Dimensions: 10.8 x 10.4
Dining room
- Features: French Doors, Hardwood Floor
- Level: Main
- Area: 118.29 Square Feet
- Dimensions: 10.11 x 11.7
Kitchen
- Features: Remodeled, Breakfast Bar, Granite Counters, Dining Area, Pantry, Hardwood Floor
- Level: Main
- Area: 351.12 Square Feet
- Dimensions: 26.4 x 13.3
Living room
- Features: Fireplace, Pellet Stove, Sliders, Hardwood Floor
- Level: Main
- Area: 347.13 Square Feet
- Dimensions: 22.11 x 15.7
Office
- Features: French Doors, Hardwood Floor
- Level: Main
- Area: 185.6 Square Feet
- Dimensions: 16 x 11.6
Rec play room
- Features: Wall/Wall Carpet
- Level: Lower
- Area: 216.59 Square Feet
- Dimensions: 17.9 x 12.1
Heating
- Baseboard, Hot Water, Zoned, Oil
Cooling
- Ceiling Fan(s), Central Air, Zoned
Appliances
- Included: Oven/Range, Microwave, Refrigerator, Freezer, Ice Maker, Dishwasher, Washer, Dryer, Water Heater
- Laundry: Main Level, Mud Room
Features
- Wired for Data, Entrance Foyer, Smart Thermostat, Wired for Sound
- Basement: Finished,Heated,Garage Access,Walk-Out Access
- Attic: Pull Down Stairs
- Number of fireplaces: 1
- Fireplace features: Insert
Interior area
- Total structure area: 2,989
- Total interior livable area: 2,989 sqft
- Finished area above ground: 2,293
- Finished area below ground: 696
Property
Parking
- Total spaces: 2
- Parking features: Attached, Private, Paved
- Attached garage spaces: 2
- Has uncovered spaces: Yes
Features
- Patio & porch: Deck, Porch
- Exterior features: Rain Gutters, Lighting
Lot
- Size: 1.01 Acres
- Features: Open Lot, Subdivided, Cleared, Level, Sloped
Details
- Additional structures: Shed(s)
- Parcel number: 1878214
- Zoning: R40
- Other equipment: Generator Ready
Construction
Type & style
- Home type: SingleFamily
- Architectural style: Colonial
- Property subtype: Single Family Residence
Materials
- Vinyl Siding
- Foundation: Concrete Perimeter, Slab
- Roof: Asphalt
Condition
- New construction: No
- Year built: 1995
Utilities & green energy
- Sewer: Septic Tank
- Water: Well
Green energy
- Green verification: ENERGY STAR Certified Homes
- Energy efficient items: Thermostat
Community & neighborhood
Security
- Security features: Security System
Community
- Community features: Golf, Health Club, Lake, Medical Facilities, Park, Private School(s), Near Public Transport, Stables/Riding
Location
- Region: Gaylordsville
- Subdivision: Gaylordsville
Price history
| Date | Event | Price |
|---|---|---|
| 2/29/2024 | Sold | $600,000-0.8%$201/sqft |
Source: | ||
| 2/14/2024 | Pending sale | $605,000$202/sqft |
Source: | ||
| 10/22/2023 | Listed for sale | $605,000+15.2%$202/sqft |
Source: | ||
| 6/28/2023 | Sold | $525,000-7.7%$176/sqft |
Source: | ||
| 5/18/2023 | Listed for sale | $569,000$190/sqft |
Source: | ||
Public tax history
| Year | Property taxes | Tax assessment |
|---|---|---|
| 2025 | $12,441 +49% | $407,890 +45.4% |
| 2024 | $8,352 +3.8% | $280,550 +1% |
| 2023 | $8,049 +2.2% | $277,750 |
Find assessor info on the county website
Neighborhood: Gaylordsville
Nearby schools
GreatSchools rating
- 6/10Sarah Noble Intermediate SchoolGrades: 3-5Distance: 6.5 mi
- 4/10Schaghticoke Middle SchoolGrades: 6-8Distance: 5.4 mi
- 6/10New Milford High SchoolGrades: 9-12Distance: 8.5 mi
Schools provided by the listing agent
- Middle: Schaghticoke,Sarah Noble
- High: New Milford
Source: Smart MLS. This data may not be complete. We recommend contacting the local school district to confirm school assignments for this home.
Get pre-qualified for a loan
At Zillow Home Loans, we can pre-qualify you in as little as 5 minutes with no impact to your credit score.An equal housing lender. NMLS #10287.
Sell with ease on Zillow
Get a Zillow Showcase℠ listing at no additional cost and you could sell for —faster.
$655,000
2% more+$13,100
With Zillow Showcase(estimated)$668,100


