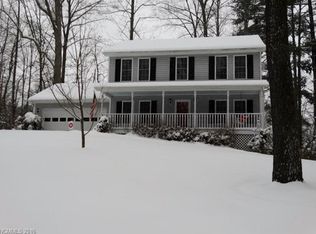-This home in Arden was purchased and remodeled in 2016. Kitchen includes stainless steel appliances, gas range, marble backsplash, quartz countertop, and more! 3 BR, LR with fireplace, Sunroom/family room, new upstairs laundry room with cabinets galore and shoe closet. Tons of storage throughout. Upstairs bath was expanded and fully remodeled with ceramic shower and tub enclosure and marble vanity top, as well as a full length storage unit. Downstairs half bath converted to full bath. Original details like original glass doorknobs, wood framed windows and door openings, original refinished hardwoods, upgraded lighting throughout. Fully covered front and rear porches, new railing up front stairway. Porch swing, crafting room in basement, plus full 8' x 10' newly added shed with window. Light filled throughout and beautifully landscaped with fenced rear yard. Second floor is full height 2 BR, laundry, bath (or 1 BR, Office with closet), laundry (with closet and cabinets) and full expanded bath.
This property is off market, which means it's not currently listed for sale or rent on Zillow. This may be different from what's available on other websites or public sources.

