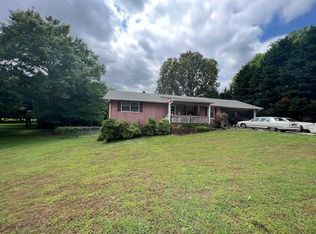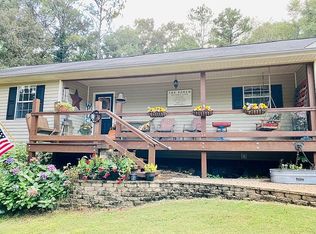Sold for $285,000
Street View
$285,000
44 Colleen Karen Rd, Cartersville, GA 30120
3beds
2,500sqft
SingleFamily
Built in 1975
1.37 Acres Lot
$326,400 Zestimate®
$114/sqft
$2,280 Estimated rent
Home value
$326,400
$307,000 - $349,000
$2,280/mo
Zestimate® history
Loading...
Owner options
Explore your selling options
What's special
3 Bedroom 2 3/4 Bath with 2 Master Bedrooms, Brick & Frame, finished Basement, Mostly remodeled lots of custom work, HUGE custom Kitchen with 2 Pantries, Coffee Nook, Mirrored visible cabinet for spirits, 10+ft Breakfast Bar, LOTS of cabinet, counter & drawer space. Fireplace, Ceiling fans & attic/whole house fan. Central A/C w/Heat Pump, All Electric, Top of the line Aero Stream Septic Remediation System, Fenced back Yard on just under 1.5 Acres with fruit trees & huge Oak Tree. 2 access gates. 1=12ft & 1=10ft., 3 Storage Buildings (Papa, Mama & Baby).
Facts & features
Interior
Bedrooms & bathrooms
- Bedrooms: 3
- Bathrooms: 3
- Full bathrooms: 2
- 3/4 bathrooms: 1
Heating
- Heat pump, Other, Electric
Cooling
- Central
Appliances
- Included: Dishwasher, Microwave
Features
- Flooring: Carpet, Laminate, Linoleum / Vinyl
- Basement: Finished
- Has fireplace: Yes
Interior area
- Total interior livable area: 2,500 sqft
Property
Parking
- Total spaces: 8
- Parking features: Carport, Off-street
Features
- Exterior features: Wood, Brick
- Has view: Yes
- View description: Territorial
Lot
- Size: 1.37 Acres
Details
- Parcel number: 0034C0001022
Construction
Type & style
- Home type: SingleFamily
Materials
- Wood
- Foundation: Footing
- Roof: Shake / Shingle
Condition
- Year built: 1975
Community & neighborhood
Location
- Region: Cartersville
Price history
| Date | Event | Price |
|---|---|---|
| 9/8/2023 | Sold | $285,000$114/sqft |
Source: Public Record Report a problem | ||
Public tax history
| Year | Property taxes | Tax assessment |
|---|---|---|
| 2024 | $2,856 +107.8% | $108,331 +85.2% |
| 2023 | $1,374 -4.7% | $58,507 +1.5% |
| 2022 | $1,442 +32.7% | $57,658 +25.7% |
Find assessor info on the county website
Neighborhood: 30120
Nearby schools
GreatSchools rating
- 6/10Euharlee Elementary SchoolGrades: PK-5Distance: 1.2 mi
- 7/10Woodland Middle School At EuharleeGrades: 6-8Distance: 1.1 mi
- 7/10Woodland High SchoolGrades: 9-12Distance: 4.6 mi
Get a cash offer in 3 minutes
Find out how much your home could sell for in as little as 3 minutes with a no-obligation cash offer.
Estimated market value$326,400
Get a cash offer in 3 minutes
Find out how much your home could sell for in as little as 3 minutes with a no-obligation cash offer.
Estimated market value
$326,400

