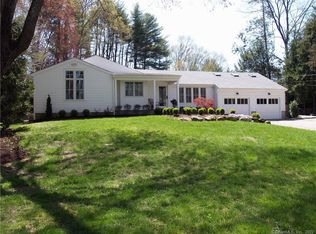Set behind a stonewall on one of the best streets in Westport this home sits on a beautifully landscaped site with a spectacular Belgian block cobbled courtyard complete with pool, spa, and a state of the art outdoor kitchen with viking appliances. Inside, this home has been customized, finished to very high standards and is equipped with a fully integrated home automation system. Master bedroom is spacious and has cut stone fireplace, custom built-ins, steam room, heated floors. Other features throughout the house include custom paneling, herring bone oak floors framed with custom mahogany borders, coffer plastered ceilings, venetian plaster, recessed lighting, walnut entrance doors, custom pocket doors.Sophisticated yet classic home, set in the heart of Coleytown steps to schools, minutes to train, town and Compo Beach. Luxurious features and master craftsmanship through the home, Waterworks fixtures, Custom Kitchen, finished 3rd floor, finished lower level, with home theater and full bar, card room Spacious master bathroom with, spa bath and oversized custom closet. Everything and more!!.
This property is off market, which means it's not currently listed for sale or rent on Zillow. This may be different from what's available on other websites or public sources.
