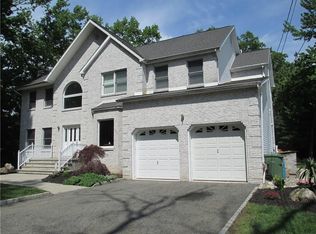Sold for $835,000 on 10/06/23
$835,000
44 Clive Hills Rd, Edison, NJ 08820
4beds
2,221sqft
Single Family Residence
Built in 1962
0.33 Acres Lot
$984,800 Zestimate®
$376/sqft
$4,547 Estimated rent
Home value
$984,800
$936,000 - $1.05M
$4,547/mo
Zestimate® history
Loading...
Owner options
Explore your selling options
What's special
TOP LOCATION WITHIN MINUTES OF METUCHEN DOWNTOWN & TRAIN STATION - North-facing single-family home offers 4 beds, 2.5 baths, formal dining room, deck, partial basement, patio, 2-car garage, and picturesque backyard in a sought-after neighborhood close to Metuchen and MetroPark trains to NYC. Enjoy a high-end renovated kitchen with a professional cooking vent, beautifully renovated baths, hardwood floors, fresh paint, a newer roof, and siding. Sought-after north Edison schools. Easy to see, and a quick closing is OK!
Zillow last checked: 8 hours ago
Listing updated: November 16, 2025 at 10:33pm
Listed by:
MARY L. CHURCHILL,
COLDWELL BANKER REALTY 732-494-7700,
BARRY LASNER,
COLDWELL BANKER REALTY
Source: All Jersey MLS,MLS#: 2351533M
Facts & features
Interior
Bedrooms & bathrooms
- Bedrooms: 4
- Bathrooms: 3
- Full bathrooms: 2
- 1/2 bathrooms: 1
Primary bedroom
- Features: Dressing Room, Full Bath, Walk-In Closet(s)
- Area: 208
- Dimensions: 13 x 16
Bedroom 2
- Area: 99
- Dimensions: 11 x 9
Bedroom 3
- Area: 126
- Dimensions: 14 x 9
Bedroom 4
- Area: 130
- Dimensions: 10 x 13
Dining room
- Features: Formal Dining Room
- Area: 143
- Dimensions: 13 x 11
Family room
- Area: 187
- Length: 11
Kitchen
- Features: Eat-in Kitchen
- Area: 160
- Dimensions: 16 x 10
Living room
- Area: 273
- Dimensions: 13 x 21
Basement
- Area: 0
Heating
- Forced Air
Cooling
- Central Air
Appliances
- Included: Dishwasher, Dryer, Gas Range/Oven, Refrigerator, Washer, Gas Water Heater
Features
- Dining Room, Family Room, Kitchen, Laundry Room, Living Room, 4 Bedrooms, Bath Main, Bath Other, None
- Flooring: Ceramic Tile, Wood
- Basement: Partial, Recreation Room
- Has fireplace: No
Interior area
- Total structure area: 2,221
- Total interior livable area: 2,221 sqft
Property
Parking
- Total spaces: 2
- Parking features: 2 Car Width, Attached, Garage Door Opener
- Attached garage spaces: 2
- Has uncovered spaces: Yes
Features
- Levels: Two
- Stories: 2
- Pool features: None
Lot
- Size: 0.33 Acres
- Dimensions: 50x142 60x118
- Features: Near Shopping, Near Train
Details
- Parcel number: 05005970300003
- Zoning: RBB
Construction
Type & style
- Home type: SingleFamily
- Architectural style: Colonial
- Property subtype: Single Family Residence
Materials
- Roof: Asphalt
Condition
- Year built: 1962
Utilities & green energy
- Gas: Natural Gas
- Sewer: Public Sewer
- Water: Public
- Utilities for property: Underground Utilities
Community & neighborhood
Location
- Region: Edison
Other
Other facts
- Ownership: Corporation,Fee Simple
Price history
| Date | Event | Price |
|---|---|---|
| 10/6/2023 | Sold | $835,000+1.2%$376/sqft |
Source: | ||
| 9/27/2023 | Contingent | $825,000$371/sqft |
Source: | ||
| 8/29/2023 | Pending sale | $825,000$371/sqft |
Source: | ||
| 8/9/2023 | Price change | $825,000+3.1%$371/sqft |
Source: | ||
| 6/18/2023 | Listed for sale | $800,000+73.9%$360/sqft |
Source: | ||
Public tax history
| Year | Property taxes | Tax assessment |
|---|---|---|
| 2025 | $16,439 | $286,800 |
| 2024 | $16,439 +0.5% | $286,800 |
| 2023 | $16,356 0% | $286,800 |
Find assessor info on the county website
Neighborhood: Pumptown
Nearby schools
GreatSchools rating
- 7/10Menlo Park Elementary SchoolGrades: K-5Distance: 0.6 mi
- 7/10Woodrow Wilson Middle SchoolGrades: 6-8Distance: 0.9 mi
- 9/10J P Stevens High SchoolGrades: 9-12Distance: 1.8 mi
Get a cash offer in 3 minutes
Find out how much your home could sell for in as little as 3 minutes with a no-obligation cash offer.
Estimated market value
$984,800
Get a cash offer in 3 minutes
Find out how much your home could sell for in as little as 3 minutes with a no-obligation cash offer.
Estimated market value
$984,800
