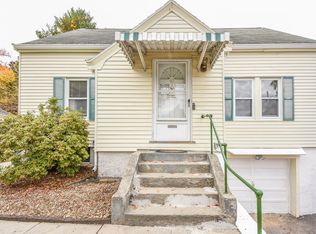Sold for $380,000 on 06/02/23
$380,000
44 Cleveland Ave, Worcester, MA 01603
2beds
965sqft
Single Family Residence
Built in 1948
7,200 Square Feet Lot
$405,800 Zestimate®
$394/sqft
$2,348 Estimated rent
Home value
$405,800
$386,000 - $426,000
$2,348/mo
Zestimate® history
Loading...
Owner options
Explore your selling options
What's special
This beautiful turnkey Bungalow is ready for you to make it your home! The main level features a sun-soaked living room with cozy fireplace & hardwood floors that carry into the formal dining room. The kitchen is modern & bright with white Shaker cabinets, subway tile backsplash, stone countertops, & stainless appliances. The 2 bedrooms are well-proportioned with hardwood floors & closets. There is an updated full bath & also an enclosed porch that leads out to the patio & the expansive fenced-in yard. Downstairs there is a lovely family room, a massive storage space & dedicated laundry room a 1 car garage. Walk up attic for storage too! Conveniently located near bus lines, I-290, shopping, Hadwen Park. *NEW* roof (this week) new boiler (2020) insulation (2022) water meter piping (2021) DO NOT TRESPASS! Offer deadline is Buyer/buyer's agent to do own due diligence
Zillow last checked: 8 hours ago
Listing updated: June 05, 2023 at 11:06am
Listed by:
Candor Realty Group 978-710-5616,
Four Points Real Estate, LLC 888-944-5827,
Sabrina Sanchez 978-364-2569
Bought with:
Nicole Vallee
RE/MAX Signature Properties
Source: MLS PIN,MLS#: 73097089
Facts & features
Interior
Bedrooms & bathrooms
- Bedrooms: 2
- Bathrooms: 1
- Full bathrooms: 1
Primary bedroom
- Features: Ceiling Fan(s), Closet, Flooring - Hardwood
- Level: First
- Area: 142.96
- Dimensions: 11.75 x 12.17
Bedroom 2
- Features: Ceiling Fan(s), Closet, Flooring - Hardwood
- Level: First
- Area: 110.83
- Dimensions: 9.5 x 11.67
Bathroom 1
- Features: Bathroom - Full, Bathroom - With Tub & Shower
- Level: First
- Area: 37.6
- Dimensions: 7.92 x 4.75
Dining room
- Features: Flooring - Hardwood, Window(s) - Bay/Bow/Box, Lighting - Pendant, Archway
- Level: First
- Area: 126.22
- Dimensions: 10.67 x 11.83
Family room
- Features: Flooring - Vinyl, Recessed Lighting
- Level: Basement
- Area: 169.5
- Dimensions: 18.83 x 9
Kitchen
- Features: Flooring - Stone/Ceramic Tile, Countertops - Stone/Granite/Solid, Exterior Access, Stainless Steel Appliances
- Level: First
- Area: 134.39
- Dimensions: 9.83 x 13.67
Living room
- Features: Flooring - Hardwood, Archway
- Level: First
- Area: 189.19
- Dimensions: 16.33 x 11.58
Heating
- Natural Gas
Cooling
- None
Appliances
- Laundry: Washer Hookup, Sink, In Basement
Features
- Storage, Foyer
- Flooring: Tile, Vinyl, Hardwood, Flooring - Hardwood
- Basement: Full,Partially Finished,Garage Access
- Number of fireplaces: 1
- Fireplace features: Living Room
Interior area
- Total structure area: 965
- Total interior livable area: 965 sqft
Property
Parking
- Total spaces: 3
- Parking features: Under, Paved Drive, Off Street, Paved
- Attached garage spaces: 1
- Uncovered spaces: 2
Features
- Patio & porch: Porch - Enclosed, Patio
- Exterior features: Porch - Enclosed, Patio, Decorative Lighting, Fenced Yard, Stone Wall
- Fencing: Fenced
Lot
- Size: 7,200 sqft
Details
- Parcel number: M:15 B:025 L:00012,1777181
- Zoning: RL-7
Construction
Type & style
- Home type: SingleFamily
- Architectural style: Bungalow
- Property subtype: Single Family Residence
Materials
- Frame
- Foundation: Concrete Perimeter
- Roof: Shingle
Condition
- Year built: 1948
Utilities & green energy
- Electric: Circuit Breakers
- Sewer: Public Sewer
- Water: Public
Community & neighborhood
Community
- Community features: Public Transportation, Shopping, Park, Walk/Jog Trails, Medical Facility, Laundromat, Bike Path, Highway Access, House of Worship, Private School, Public School
Location
- Region: Worcester
Other
Other facts
- Road surface type: Paved
Price history
| Date | Event | Price |
|---|---|---|
| 6/2/2023 | Sold | $380,000+7%$394/sqft |
Source: MLS PIN #73097089 | ||
| 4/20/2023 | Contingent | $355,000$368/sqft |
Source: MLS PIN #73097089 | ||
| 4/11/2023 | Listed for sale | $355,000+24.6%$368/sqft |
Source: MLS PIN #73097089 | ||
| 10/9/2020 | Sold | $285,000+3.6%$295/sqft |
Source: Public Record | ||
| 8/27/2020 | Pending sale | $275,000$285/sqft |
Source: Century 21 MetroWest #72713621 | ||
Public tax history
| Year | Property taxes | Tax assessment |
|---|---|---|
| 2025 | $4,097 +2.5% | $310,600 +6.8% |
| 2024 | $3,999 +4.1% | $290,800 +8.5% |
| 2023 | $3,843 +9.5% | $268,000 +16.1% |
Find assessor info on the county website
Neighborhood: 01603
Nearby schools
GreatSchools rating
- 4/10Gates Lane School Of International StudiesGrades: PK-6Distance: 0.3 mi
- 5/10Sullivan Middle SchoolGrades: 6-8Distance: 0.8 mi
- 3/10South High Community SchoolGrades: 9-12Distance: 1 mi
Get a cash offer in 3 minutes
Find out how much your home could sell for in as little as 3 minutes with a no-obligation cash offer.
Estimated market value
$405,800
Get a cash offer in 3 minutes
Find out how much your home could sell for in as little as 3 minutes with a no-obligation cash offer.
Estimated market value
$405,800
