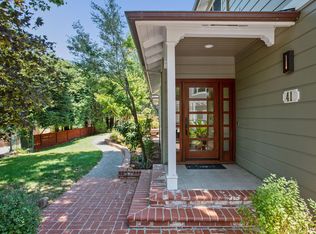Sold for $4,425,000 on 01/30/25
$4,425,000
44 Circle Road, San Rafael, CA 94903
6beds
4,448sqft
Single Family Residence
Built in ----
1.19 Acres Lot
$4,242,700 Zestimate®
$995/sqft
$9,015 Estimated rent
Home value
$4,242,700
$3.82M - $4.75M
$9,015/mo
Zestimate® history
Loading...
Owner options
Explore your selling options
What's special
A masterpiece of modern luxury. Step into the future with this ultra-modern, new construction one-level estate, designed to impress at every turn. Situated on a sprawling flat 1.19 acres, this property harmonizes open spaces with bold, sexy finishes for an elevated lifestyle. With an expansive open floor plan, this home is perfectly suited for both relaxed family gatherings and grand entertaining. The layout flows effortlessly between living, dining, and kitchen areas, illuminated by an abundance of natural light. The common areas are graced with soaring ceilings flanked by large windows on both sides centered by a floor to ceiling custom Venetian plaster fireplace. The immense grounds send a warm invitation with every step taken throughout the common spaces. One may find it impossible not to step outside and enjoy the brand new deck and fully fenced massive lot. The light filled kitchen offers custom cabinetry, a chic island and large butler's pantry. The primary wing is a sanctuary with a lavish en-suite, with a light filled private bathroom, perfect for unwinding in style + a separate en-suite guest room. The opposite wing enjoys another 4 bedrooms and 2.5 more bathrooms with access to the yard. With no detail overlooked, this is a true generational coveted estate.
Zillow last checked: 8 hours ago
Listing updated: January 30, 2025 at 06:16am
Listed by:
Narodny Team DRE #01942938 415-847-0309,
Alamere Real Estate 415-847-0309
Bought with:
Faber Real Estate Team, DRE #01913767
Compass
Source: BAREIS,MLS#: 324080266 Originating MLS: Marin County
Originating MLS: Marin County
Facts & features
Interior
Bedrooms & bathrooms
- Bedrooms: 6
- Bathrooms: 5
- Full bathrooms: 4
- 1/2 bathrooms: 1
Primary bedroom
- Features: Ground Floor
Bedroom
- Level: Main
Bathroom
- Level: Main
Dining room
- Features: Formal Area
- Level: Main
Family room
- Features: Cathedral/Vaulted
Kitchen
- Features: Butlers Pantry, Kitchen Island, Pantry Closet
- Level: Main
Living room
- Features: Cathedral/Vaulted
- Level: Main
Heating
- Central
Cooling
- Central Air
Appliances
- Laundry: Hookups Only
Features
- Has basement: No
- Number of fireplaces: 1
- Fireplace features: Electric, Other
Interior area
- Total structure area: 4,448
- Total interior livable area: 4,448 sqft
Property
Parking
- Total spaces: 8
- Parking features: Attached, Covered
- Attached garage spaces: 2
Features
- Levels: One
- Stories: 1
Lot
- Size: 1.19 Acres
- Features: Other
Details
- Parcel number: 17924103
- Special conditions: Standard
Construction
Type & style
- Home type: SingleFamily
- Architectural style: Modern/High Tech
- Property subtype: Single Family Residence
- Attached to another structure: Yes
Condition
- New Construction
- New construction: Yes
Utilities & green energy
- Sewer: Public Sewer
- Water: Public
- Utilities for property: Public
Community & neighborhood
Location
- Region: San Rafael
HOA & financial
HOA
- Has HOA: No
Price history
| Date | Event | Price |
|---|---|---|
| 1/30/2025 | Sold | $4,425,000-1.6%$995/sqft |
Source: | ||
| 1/18/2025 | Pending sale | $4,495,000$1,011/sqft |
Source: | ||
| 10/25/2024 | Listed for sale | $4,495,000+308.6%$1,011/sqft |
Source: | ||
| 2/28/2022 | Sold | $1,100,000$247/sqft |
Source: Public Record Report a problem | ||
Public tax history
| Year | Property taxes | Tax assessment |
|---|---|---|
| 2025 | $53,346 +208.3% | $4,126,200 +219.8% |
| 2024 | $17,306 +10.9% | $1,290,400 +15% |
| 2023 | $15,608 +4.6% | $1,122,000 -18.4% |
Find assessor info on the county website
Neighborhood: Rafael Meadows/Los Ranchitos
Nearby schools
GreatSchools rating
- 7/10Vallecito Elementary SchoolGrades: K-5Distance: 1.2 mi
- 7/10Miller Creek Middle SchoolGrades: 6-8Distance: 2.8 mi
- 9/10Terra Linda High SchoolGrades: 9-12Distance: 1 mi
