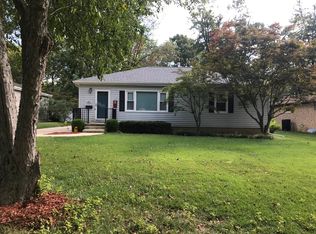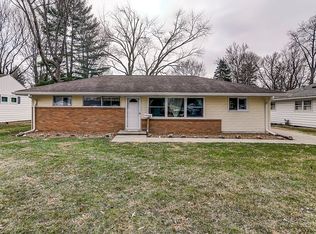Sold for $156,000
$156,000
44 Circle Dr, Springfield, IL 62703
3beds
1,864sqft
Single Family Residence, Residential
Built in ----
0.48 Acres Lot
$193,300 Zestimate®
$84/sqft
$1,736 Estimated rent
Home value
$193,300
$180,000 - $207,000
$1,736/mo
Zestimate® history
Loading...
Owner options
Explore your selling options
What's special
Welcome to your dream home! This stunning property boasts 3 spacious bedrooms and 2 beautifully updated bathrooms, perfect for a growing family or anyone who loves to entertain. The updated bathrooms feature modern fixtures and finishes, creating a spa-like retreat in the comfort of your own home. The large lot provides ample space for outdoor entertaining, gardening, and relaxation. The oversized 2 car detached garage offers plenty of storage space and room for a workshop. The full unfinished basement provides endless possibilities for customization and expansion. Inside, you'll find an updated kitchen with newer appliances, making meal preparation a breeze. The furnace and AC were both replaced in the last 5 years, ensuring your comfort and peace of mind. Located in a desirable neighborhood, this home is just minutes from shopping, dining, and top-rated schools. Don't miss your chance to make this incredible property yours!
Zillow last checked: 8 hours ago
Listing updated: July 02, 2023 at 01:02pm
Listed by:
Dustin Walker 217-381-9659,
Heritage Real Estate Group
Bought with:
Kyle T Killebrew, 475109198
The Real Estate Group, Inc.
Source: RMLS Alliance,MLS#: CA1022336 Originating MLS: Capital Area Association of Realtors
Originating MLS: Capital Area Association of Realtors

Facts & features
Interior
Bedrooms & bathrooms
- Bedrooms: 3
- Bathrooms: 2
- Full bathrooms: 2
Bedroom 1
- Level: Main
- Dimensions: 14ft 1in x 15ft 11in
Bedroom 2
- Level: Main
- Dimensions: 11ft 3in x 14ft 4in
Bedroom 3
- Level: Main
- Dimensions: 11ft 0in x 10ft 11in
Other
- Level: Main
- Dimensions: 9ft 4in x 12ft 11in
Family room
- Level: Main
- Dimensions: 18ft 7in x 15ft 11in
Kitchen
- Level: Main
- Dimensions: 10ft 1in x 13ft 4in
Laundry
- Level: Basement
Living room
- Level: Main
- Dimensions: 17ft 4in x 14ft 3in
Main level
- Area: 1864
Heating
- Forced Air
Cooling
- Central Air
Appliances
- Included: Dishwasher, Range Hood, Microwave, Range, Refrigerator, Gas Water Heater
Features
- Ceiling Fan(s)
- Basement: Full,Unfinished
Interior area
- Total structure area: 1,864
- Total interior livable area: 1,864 sqft
Property
Parking
- Total spaces: 2
- Parking features: Detached, Paved
- Garage spaces: 2
- Details: Number Of Garage Remotes: 0
Features
- Patio & porch: Deck
Lot
- Size: 0.48 Acres
- Dimensions: 70 x 300
- Features: Level
Details
- Additional structures: Outbuilding
- Parcel number: 22140328011
Construction
Type & style
- Home type: SingleFamily
- Architectural style: Ranch
- Property subtype: Single Family Residence, Residential
Materials
- Frame, Vinyl Siding
- Foundation: Block
- Roof: Shingle
Condition
- New construction: No
Utilities & green energy
- Sewer: Public Sewer
- Water: Public
Community & neighborhood
Location
- Region: Springfield
- Subdivision: None
Other
Other facts
- Road surface type: Paved
Price history
| Date | Event | Price |
|---|---|---|
| 6/27/2023 | Sold | $156,000+4%$84/sqft |
Source: | ||
| 5/24/2023 | Pending sale | $150,000$80/sqft |
Source: | ||
| 5/22/2023 | Listed for sale | $150,000+36.4%$80/sqft |
Source: | ||
| 11/24/2014 | Sold | $110,000$59/sqft |
Source: Public Record Report a problem | ||
Public tax history
| Year | Property taxes | Tax assessment |
|---|---|---|
| 2024 | $3,782 +2.6% | $55,333 +8% |
| 2023 | $3,685 +4.9% | $51,234 +5.7% |
| 2022 | $3,511 +4.2% | $48,484 +4.1% |
Find assessor info on the county website
Neighborhood: 62703
Nearby schools
GreatSchools rating
- 7/10Laketown Elementary SchoolGrades: K-5Distance: 0.2 mi
- 2/10Jefferson Middle SchoolGrades: 6-8Distance: 0.9 mi
- 2/10Springfield Southeast High SchoolGrades: 9-12Distance: 2 mi

Get pre-qualified for a loan
At Zillow Home Loans, we can pre-qualify you in as little as 5 minutes with no impact to your credit score.An equal housing lender. NMLS #10287.

