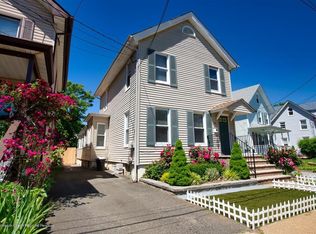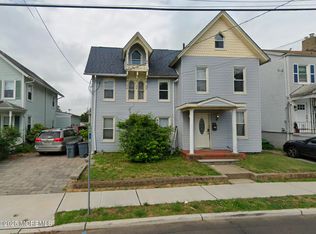Sold for $470,000 on 04/30/25
$470,000
44 Church Street, Keyport, NJ 07735
2beds
1,474sqft
Single Family Residence
Built in 1910
6,098.4 Square Feet Lot
$483,300 Zestimate®
$319/sqft
$2,945 Estimated rent
Home value
$483,300
$445,000 - $527,000
$2,945/mo
Zestimate® history
Loading...
Owner options
Explore your selling options
What's special
Nestled in the charming waterfront township of Keyport, NJ, 44 Church Street is a historic gem with roots dating back to the mid-19th century. While tax records list its construction as 1910, deed research reveals the land was purchased in 1850, with a structure appearing by 1855. This center-hall colonial home blends vintage charm with modern updates, offering a perfect mix of history and comfort.
The home features an opulent master suite with vaulted ceilings and skylight, alongside a fully renovated main bathroom adorned with marble walls and a marble-lined shower. Renovations include upgraded 200-amp electric service, a high-efficiency Navien tankless water heater, two-zone heating, central air replacement, and vinyl windows. The kitchen boasts resurfaced cabinets and countertops, while a cozy den addition and half-bath enhance the living space. Outside, enjoy a lovely front porch for relaxation, a vinyl-fenced yard (installed in 2024), and a backyard shed.
Keyport's vibrant waterfront offers serene fishing spots along the path or pier. For dining, Drew's Bayshore Bistro is a local favorite, serving Cajun-inspired dishes like Voodoo Shrimp in an inviting atmosphere. Nearby attractions include Holmdel Park, Henry Hudson Trail, and Monmouth County's extensive park system for outdoor activities.
This property is not just a home but an opportunity to live amidst history and enjoy the best of Keyport's waterfront lifestyle.
Zillow last checked: 8 hours ago
Listing updated: May 23, 2025 at 10:20am
Listed by:
Debra Dolinsky 732-513-2643,
RE/MAX Central
Bought with:
Claudia E Dunn, 1328025
Best Realty LLC
Source: MoreMLS,MLS#: 22503293
Facts & features
Interior
Bedrooms & bathrooms
- Bedrooms: 2
- Bathrooms: 2
- Full bathrooms: 1
- 1/2 bathrooms: 1
Bedroom
- Area: 1140
- Dimensions: 114 x 10
Other
- Description: Spacious with Vaulted Ceiling and Skylite
- Area: 21504
- Dimensions: 112 x 192
Other
- Description: Remodeled with Marble Walls
- Area: 4256
- Dimensions: 76 x 56
Den
- Description: French Door and Pass-through from Kitchen
- Area: 15811
- Dimensions: 163 x 97
Dining room
- Description: Built-in and Wood Floor
- Area: 15960
- Dimensions: 120 x 133
Foyer
- Description: Wood Floor
- Area: 271.4
- Dimensions: 59 x 4.6
Kitchen
- Description: Pantry and Eat-in
- Area: 15811
- Dimensions: 163 x 97
Living room
- Description: Built-in and Wood Floor
- Area: 2310.4
- Dimensions: 152 x 15.2
Heating
- Hot Water, Baseboard, 2 Zoned Heat
Cooling
- Central Air
Features
- Dec Molding
- Flooring: Ceramic Tile, Laminate, Marble, Wood
- Basement: Crawl Space,Partial,Unfinished,Workshop/ Workbench
- Attic: Walk-up
Interior area
- Total structure area: 1,474
- Total interior livable area: 1,474 sqft
Property
Parking
- Parking features: Paver Block, Driveway, None
- Has uncovered spaces: Yes
Features
- Stories: 2
- Exterior features: Lighting
- Fencing: Fenced Area
Lot
- Size: 6,098 sqft
- Dimensions: 60 x 98
Details
- Parcel number: 2400081000000016
- Zoning description: Residential
Construction
Type & style
- Home type: SingleFamily
- Architectural style: Colonial
- Property subtype: Single Family Residence
Materials
- Clapboard
- Roof: Wood
Condition
- New construction: No
- Year built: 1910
Utilities & green energy
- Sewer: Public Sewer
Community & neighborhood
Security
- Security features: Security System
Location
- Region: Keyport
- Subdivision: None
Price history
| Date | Event | Price |
|---|---|---|
| 4/30/2025 | Sold | $470,000-3.9%$319/sqft |
Source: | ||
| 2/20/2025 | Pending sale | $489,000$332/sqft |
Source: | ||
| 2/5/2025 | Listed for sale | $489,000$332/sqft |
Source: | ||
Public tax history
| Year | Property taxes | Tax assessment |
|---|---|---|
| 2024 | $8,270 +2.3% | $399,500 +8.7% |
| 2023 | $8,080 +5.6% | $367,600 +15% |
| 2022 | $7,651 +4.5% | $319,600 +10.2% |
Find assessor info on the county website
Neighborhood: 07735
Nearby schools
GreatSchools rating
- 6/10Central SchoolGrades: PK-8Distance: 0.5 mi
- 2/10Keyport High SchoolGrades: 9-12Distance: 0.7 mi
Schools provided by the listing agent
- Middle: Central
- High: Keyport
Source: MoreMLS. This data may not be complete. We recommend contacting the local school district to confirm school assignments for this home.

Get pre-qualified for a loan
At Zillow Home Loans, we can pre-qualify you in as little as 5 minutes with no impact to your credit score.An equal housing lender. NMLS #10287.
Sell for more on Zillow
Get a free Zillow Showcase℠ listing and you could sell for .
$483,300
2% more+ $9,666
With Zillow Showcase(estimated)
$492,966
