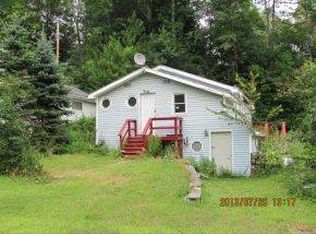Closed
Listed by:
Mike Kalil,
Watson Realty & Associates 802-773-3500
Bought with: Watson Realty & Associates
$335,000
44 Chittenden Road, Chittenden, VT 05701
4beds
2,550sqft
Single Family Residence
Built in 1940
0.34 Acres Lot
$354,600 Zestimate®
$131/sqft
$3,245 Estimated rent
Home value
$354,600
$216,000 - $582,000
$3,245/mo
Zestimate® history
Loading...
Owner options
Explore your selling options
What's special
ocated in the desirable Chittenden area, this well-maintained single-family home with an in-law apartment combines tranquility and convenience, just 10 minutes from Rutland and near Chittenden Reservoir, Mountain Top, Killington, and Pico. With forest service land right behind the property, the main house features updated amenities such as a newer induction cooktop, refrigerator, flooring, and original wood beams, blending modern comfort with historic charm. The roof was partially updated with asphalt shingles alongside the metal roof in 2023 for lasting durability. The Hearthstone soapstone wood stove offers efficient heating on the main floor which includes a primary bedroom and bathroom, with two additional bedrooms and a half bath upstairs. The detached two-car garage offers plenty of storage, with a consistently rented in-law apartment above generating $1,750/month for the past couple of years and currently just got rented for $1750 a month, a month to month term the tenant is willing to stay on w the new buyers, rent will help pay ypour mortgage,The basement is ready for renovation, providing an opportunity for additional living space with plumbing for another bathroom already in place. Located in the Barstow School District, this home is perfect for those seeking rural charm with easy access to amenities. Don't miss out on this great opportunity!
Zillow last checked: 8 hours ago
Listing updated: December 19, 2024 at 11:20am
Listed by:
Mike Kalil,
Watson Realty & Associates 802-773-3500
Bought with:
Mike Kalil
Watson Realty & Associates
Source: PrimeMLS,MLS#: 5013530
Facts & features
Interior
Bedrooms & bathrooms
- Bedrooms: 4
- Bathrooms: 3
- Full bathrooms: 2
- 1/2 bathrooms: 1
Heating
- Oil, Forced Air
Cooling
- None
Appliances
- Included: Dishwasher, Refrigerator, Electric Stove
- Laundry: 1st Floor Laundry
Features
- Bar, Dining Area, In-Law/Accessory Dwelling, LED Lighting, Primary BR w/ BA, Natural Light, Natural Woodwork, Walk-in Pantry
- Flooring: Hardwood, Laminate, Tile
- Windows: Low Emissivity Windows
- Basement: Full,Unfinished,Walk-Out Access
Interior area
- Total structure area: 3,400
- Total interior livable area: 2,550 sqft
- Finished area above ground: 2,550
- Finished area below ground: 0
Property
Parking
- Total spaces: 2
- Parking features: Dirt, Auto Open, Heated Garage, Detached
- Garage spaces: 2
Features
- Levels: Two
- Stories: 2
- Patio & porch: Covered Porch
- Frontage length: Road frontage: 100
Lot
- Size: 0.34 Acres
- Features: Country Setting, Trail/Near Trail
Details
- Parcel number: 14704610376
- Zoning description: Residential
Construction
Type & style
- Home type: SingleFamily
- Architectural style: Contemporary
- Property subtype: Single Family Residence
Materials
- Wood Frame, Vinyl Siding
- Foundation: Block, Concrete
- Roof: Metal,Asphalt Shingle
Condition
- New construction: No
- Year built: 1940
Utilities & green energy
- Electric: 200+ Amp Service
- Sewer: Septic Tank
- Utilities for property: Phone, Cable
Community & neighborhood
Location
- Region: Rutland
Other
Other facts
- Road surface type: Paved
Price history
| Date | Event | Price |
|---|---|---|
| 12/19/2024 | Sold | $335,000-4.3%$131/sqft |
Source: | ||
| 9/10/2024 | Listed for sale | $350,000+89.2%$137/sqft |
Source: | ||
| 8/26/2020 | Sold | $185,000+9.5%$73/sqft |
Source: Public Record Report a problem | ||
| 6/23/2020 | Listed for sale | $169,000+141.4%$66/sqft |
Source: Watson Realty & Associates, PLC #4812513 Report a problem | ||
| 11/6/2013 | Sold | $70,000$27/sqft |
Source: Public Record Report a problem | ||
Public tax history
| Year | Property taxes | Tax assessment |
|---|---|---|
| 2024 | -- | $141,700 |
| 2023 | -- | $141,700 |
| 2022 | -- | $141,700 |
Find assessor info on the county website
Neighborhood: 05701
Nearby schools
GreatSchools rating
- 6/10Barstow Memorial SchoolGrades: PK-8Distance: 2.5 mi
Schools provided by the listing agent
- Elementary: Barstow Memorial School
- Middle: Barstow Memorial School
Source: PrimeMLS. This data may not be complete. We recommend contacting the local school district to confirm school assignments for this home.

Get pre-qualified for a loan
At Zillow Home Loans, we can pre-qualify you in as little as 5 minutes with no impact to your credit score.An equal housing lender. NMLS #10287.
