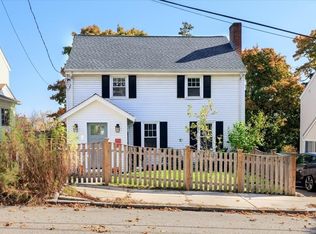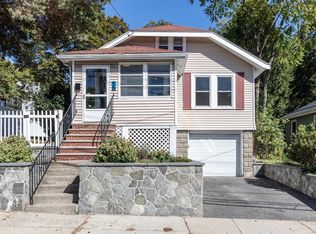HUGE PRICE REDUCTION!!! ** Come see this Adorable and Affordable 8 room Colonial on a pretty street near Roslindale Square. Highly desired neighborhood **** Close to Village shops restaurants and train to Boston * Bus at corner *OPEN CONCEPT Kitchen with Cherry Cabinets * interesting Granite Counters and island *stainless appliances * Spacious living room with-contemporary fireplace * Lovely Sunny dining room Open to kitchen with sliders to large deck * Ideal for bringing outside entertaining in" Handy half bath and excellent useful Sunroom / Porch ** upstairs there is a full bath with two good size bedrooms - an office/den which leads to third bedroom on third floor Lots of space in this handsome all Gas home - A/C!
This property is off market, which means it's not currently listed for sale or rent on Zillow. This may be different from what's available on other websites or public sources.

