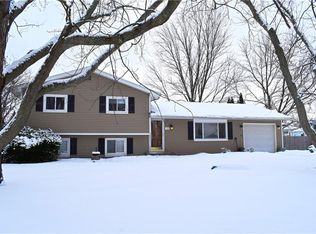Closed
$325,000
44 Chiltern Rd, Rochester, NY 14623
4beds
2,268sqft
Single Family Residence
Built in 1969
0.32 Acres Lot
$333,300 Zestimate®
$143/sqft
$2,613 Estimated rent
Home value
$333,300
$317,000 - $350,000
$2,613/mo
Zestimate® history
Loading...
Owner options
Explore your selling options
What's special
Welcome to 44 Chiltern Rd.! You are going to love this location! This sunny home is tucked into a quiet, low traffic neighborhood yet only minutes from UofR, Strong Hospital, Thruway, shopping, restaurants and Wegman's! Library, playgrounds and rec center are within walking distance! This home has space for everyone! Large eat-in kitchen offers updated cabinets and solid surface counters! All appliances will remain! Gleaming parquet floors are a special touch! Three generous bedrooms on first floor. On lower level, enjoy the flex space of guest quarters, office, bedroom, and half bath PLUS family room, and workout space! Gas fireplace! Roof replaced in 2021, furnace and A/C in 2020 and new dishwasher in 2024! Fully fenced yard! Please note no appointments before 9:00 am or after 6:00 pm weekdays. Delayed negotiations will begin on Sunday, September 21, 2025 at 8:00 pm. Please allow 24 hours for a response.
Zillow last checked: 8 hours ago
Listing updated: November 10, 2025 at 09:19am
Listed by:
Susan G. Nerwin 585-389-1060,
RE/MAX Realty Group
Bought with:
Hollis A. Creek, 30CR0701689
Howard Hanna
Source: NYSAMLSs,MLS#: R1637869 Originating MLS: Rochester
Originating MLS: Rochester
Facts & features
Interior
Bedrooms & bathrooms
- Bedrooms: 4
- Bathrooms: 2
- Full bathrooms: 1
- 1/2 bathrooms: 1
- Main level bathrooms: 1
- Main level bedrooms: 3
Heating
- Gas, Forced Air
Cooling
- Central Air
Appliances
- Included: Dryer, Dishwasher, Gas Oven, Gas Range, Gas Water Heater, Refrigerator, Washer
Features
- Breakfast Bar, Ceiling Fan(s), Den, Entrance Foyer, Eat-in Kitchen, Separate/Formal Living Room, Home Office, Kitchen Island, Pantry, Sliding Glass Door(s), Solid Surface Counters, Air Filtration, Bedroom on Main Level, Main Level Primary
- Flooring: Ceramic Tile, Hardwood, Luxury Vinyl, Varies
- Doors: Sliding Doors
- Windows: Thermal Windows
- Basement: Full,Finished
- Number of fireplaces: 1
Interior area
- Total structure area: 2,268
- Total interior livable area: 2,268 sqft
- Finished area below ground: 1,100
Property
Parking
- Total spaces: 1.5
- Parking features: Attached, Electricity, Garage, Garage Door Opener
- Attached garage spaces: 1.5
Features
- Levels: One
- Stories: 1
- Patio & porch: Deck
- Exterior features: Blacktop Driveway, Deck, Fully Fenced
- Fencing: Full
Lot
- Size: 0.32 Acres
- Dimensions: 100 x 139
- Features: Rectangular, Rectangular Lot, Residential Lot
Details
- Additional structures: Shed(s), Storage
- Parcel number: 2632001621700003030000
- Special conditions: Standard
Construction
Type & style
- Home type: SingleFamily
- Architectural style: Raised Ranch
- Property subtype: Single Family Residence
Materials
- Vinyl Siding, Copper Plumbing
- Foundation: Block
- Roof: Asphalt
Condition
- Resale
- Year built: 1969
Utilities & green energy
- Electric: Circuit Breakers
- Sewer: Connected
- Water: Connected, Public
- Utilities for property: Cable Available, High Speed Internet Available, Sewer Connected, Water Connected
Community & neighborhood
Location
- Region: Rochester
- Subdivision: Wedgewood Park Sec 10-A
Other
Other facts
- Listing terms: Cash,Conventional,FHA,VA Loan
Price history
| Date | Event | Price |
|---|---|---|
| 11/10/2025 | Sold | $325,000+20.4%$143/sqft |
Source: | ||
| 9/22/2025 | Pending sale | $269,900$119/sqft |
Source: | ||
| 9/15/2025 | Listed for sale | $269,9000%$119/sqft |
Source: | ||
| 7/19/2022 | Sold | $270,000+42.2%$119/sqft |
Source: | ||
| 5/19/2022 | Pending sale | $189,900$84/sqft |
Source: | ||
Public tax history
| Year | Property taxes | Tax assessment |
|---|---|---|
| 2024 | -- | $270,000 |
| 2023 | -- | $270,000 +49.9% |
| 2022 | -- | $180,100 +6% |
Find assessor info on the county website
Neighborhood: 14623
Nearby schools
GreatSchools rating
- 6/10David B Crane Elementary SchoolGrades: K-3Distance: 0.1 mi
- 6/10Charles H Roth Middle SchoolGrades: 7-9Distance: 2 mi
- 7/10Rush Henrietta Senior High SchoolGrades: 9-12Distance: 1.1 mi
Schools provided by the listing agent
- District: Rush-Henrietta
Source: NYSAMLSs. This data may not be complete. We recommend contacting the local school district to confirm school assignments for this home.
