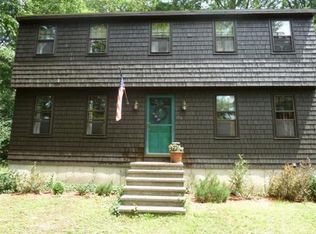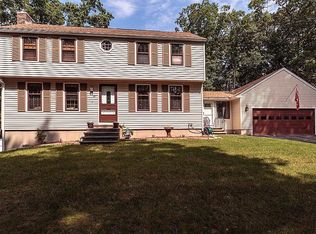Perfectly situated on a private, corner lot in desirable "Parker Village" and just 10 minutes from I-93 access. Sellers are relocating closer to family, and they are sad to say goodbye. Current owners remodeled with careful attention to detail; all new electrical with upgraded 200 amp panel, recessed lighting, newer vinyl windows, brand new bathrooms, all new gorgeous wide-plank hickory hardwoods, 2-zone central air, updated kitchen with stainless steel appliances and an open floor plan. Great backyard space, over-sized 2-car garage, central air, irrigation system, large backyard. Super clean. Nothing to do but move in... seriously! Campbell school district.
This property is off market, which means it's not currently listed for sale or rent on Zillow. This may be different from what's available on other websites or public sources.

