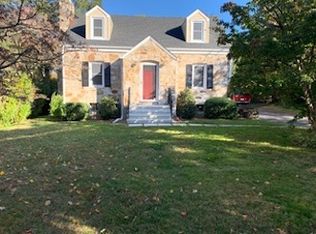Fall in love w/ the floor plan of this inviting Colonial style home. Fully renovated w/ 3BR, 1.5B, LR, DR, EIK & FR. Impeccably maintained & offers an open floor plan, hardwood floors, fireplace, large closets, back deck & 2 car garage. The K boasts granite counters, tumbled marble back splash, stainless steel appliances, eat up peninsula, appliance storage cabinet & pantry. Enjoy the panoramic views of the back property from the open EIK & FR area which span the rear of the home. The finished Lower Level adds 280 sqft of space. Move in ready-new furnace, new boiler & fresh paint. Enjoy the outdoors on the landscaped & private lot. Situated in a friendly neighborhood w/ a true sense of community. Just minutes to I95 and the Merritt Parkway.
This property is off market, which means it's not currently listed for sale or rent on Zillow. This may be different from what's available on other websites or public sources.

