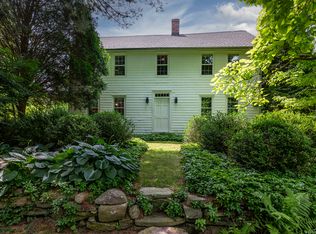Sold for $1,375,000 on 09/18/24
$1,375,000
44 Cherniske Road, New Milford, CT 06776
2beds
2,063sqft
Single Family Residence
Built in 2008
29.66 Acres Lot
$1,461,300 Zestimate®
$667/sqft
$4,643 Estimated rent
Home value
$1,461,300
$1.23M - $1.74M
$4,643/mo
Zestimate® history
Loading...
Owner options
Explore your selling options
What's special
Discover unparalleled serenity and breathtaking vistas in the coveted upper Merryall section of New Milford, CT. This custom-built gem, constructed in 2008, is perched on an expansive 29-acre estate, offering a harmonious blend of open fields, manicured lawns, and nature's splendor. As you step into the foyer, the home unfolds into a magnificent great room with soaring cathedral ceilings, rich wood flooring, and Art Deco ceiling fans. Exposed beams and a soapstone fireplace highlight the meticulous attention to craftsmanship, while custom-built bookcases await your personal library. The heart of the home is the open kitchen area, a culinary haven featuring a gas stove, ample pantry space, and convenient side door access. The generous center island invites guests to gather, and the space flows seamlessly into the dining area, complete with a cozy wood stove and access to the lush side yard. Retreat to the first floor bedroom, offering wood floors, a private half bath, and a secluded patio for when you need your quiet time. The main bedroom is a sanctuary of its own, with cathedral ceilings, sliders opening to a private 6 x 18 balcony with awe-inspiring views, and an en-suite bath adorned with stunning marble tile shower and ample closet space. Step outside to the oversized rear patio, where plantings, gardens, and fruit trees frame the long, picturesque views. Additional features include a two-car garage with storage and a stone patio with tranquil water features. This property affords you the luxury of privacy with the convenience of proximity to Washington, Kent, and New Preston. Activities like boating and water sports at Lake Waramaug, or Lake Candlewood, hiking and fishing; there are endless activities all year round. A rare offering that encapsulates the essence of upscale country living, this home is not just a residence-it's a lifestyle.
Zillow last checked: 8 hours ago
Listing updated: October 01, 2024 at 12:30am
Listed by:
John Sniffen 860-201-7159,
William Pitt Sotheby's Int'l 860-868-6600
Bought with:
Graham Klemm, REB.0751554
Klemm Real Estate Inc
Source: Smart MLS,MLS#: 24033437
Facts & features
Interior
Bedrooms & bathrooms
- Bedrooms: 2
- Bathrooms: 2
- Full bathrooms: 1
- 1/2 bathrooms: 1
Primary bedroom
- Features: Cathedral Ceiling(s), Balcony/Deck, Bedroom Suite, Built-in Features, Full Bath, Hardwood Floor
- Level: Upper
- Area: 289 Square Feet
- Dimensions: 17 x 17
Bedroom
- Features: Partial Bath, Hardwood Floor
- Level: Main
- Area: 135 Square Feet
- Dimensions: 15 x 9
Dining room
- Features: Wood Stove
- Level: Main
- Area: 162 Square Feet
- Dimensions: 18 x 9
Great room
- Features: Cathedral Ceiling(s), Beamed Ceilings, Built-in Features, Ceiling Fan(s), Wood Stove, Wide Board Floor
- Level: Main
- Area: 595 Square Feet
- Dimensions: 35 x 17
Kitchen
- Features: Breakfast Bar, Country, Kitchen Island
- Level: Main
- Area: 204 Square Feet
- Dimensions: 17 x 12
Other
- Level: Main
Heating
- Forced Air, Oil
Cooling
- Central Air
Appliances
- Included: Oven/Range, Refrigerator, Dishwasher, Water Heater
- Laundry: Upper Level
Features
- Sound System, Open Floorplan
- Basement: Partial,Unfinished,Storage Space,Concrete
- Attic: None
- Number of fireplaces: 1
Interior area
- Total structure area: 2,063
- Total interior livable area: 2,063 sqft
- Finished area above ground: 2,063
Property
Parking
- Total spaces: 4
- Parking features: Detached, Driveway, Unpaved, Shared Driveway
- Garage spaces: 2
- Has uncovered spaces: Yes
Features
- Exterior features: Balcony, Fruit Trees
Lot
- Size: 29.66 Acres
- Features: Few Trees, Cleared, Landscaped
Details
- Parcel number: 1876343
- Zoning: R80
Construction
Type & style
- Home type: SingleFamily
- Architectural style: Contemporary
- Property subtype: Single Family Residence
Materials
- Wood Siding
- Foundation: Concrete Perimeter
- Roof: Asphalt
Condition
- New construction: No
- Year built: 2008
Utilities & green energy
- Sewer: Septic Tank
- Water: Well
Community & neighborhood
Community
- Community features: Golf, Health Club, Library, Private School(s), Shopping/Mall
Location
- Region: New Milford
- Subdivision: Upper Merryall
Price history
| Date | Event | Price |
|---|---|---|
| 9/18/2024 | Sold | $1,375,000-3.5%$667/sqft |
Source: | ||
| 8/19/2024 | Pending sale | $1,425,000$691/sqft |
Source: | ||
| 7/24/2024 | Listed for sale | $1,425,000+345.3%$691/sqft |
Source: | ||
| 3/13/2007 | Sold | $320,000$155/sqft |
Source: | ||
Public tax history
| Year | Property taxes | Tax assessment |
|---|---|---|
| 2025 | $13,613 +85.1% | $446,320 +80.7% |
| 2024 | $7,353 +2.7% | $247,010 |
| 2023 | $7,158 +2.2% | $247,010 |
Find assessor info on the county website
Neighborhood: 06776
Nearby schools
GreatSchools rating
- NANorthville Elementary SchoolGrades: PK-2Distance: 3.4 mi
- 4/10Schaghticoke Middle SchoolGrades: 6-8Distance: 3.3 mi
- 6/10New Milford High SchoolGrades: 9-12Distance: 9.7 mi
Schools provided by the listing agent
- High: New Milford
Source: Smart MLS. This data may not be complete. We recommend contacting the local school district to confirm school assignments for this home.

Get pre-qualified for a loan
At Zillow Home Loans, we can pre-qualify you in as little as 5 minutes with no impact to your credit score.An equal housing lender. NMLS #10287.
Sell for more on Zillow
Get a free Zillow Showcase℠ listing and you could sell for .
$1,461,300
2% more+ $29,226
With Zillow Showcase(estimated)
$1,490,526