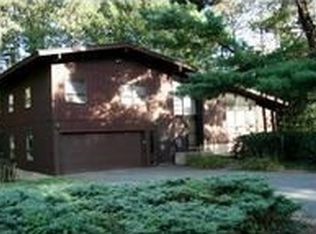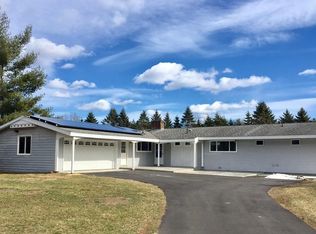Sold for $560,750 on 03/29/24
$560,750
44 Chapel Rd, Amherst, MA 01002
3beds
1,404sqft
Single Family Residence
Built in 1968
0.97 Acres Lot
$572,200 Zestimate®
$399/sqft
$3,318 Estimated rent
Home value
$572,200
$544,000 - $601,000
$3,318/mo
Zestimate® history
Loading...
Owner options
Explore your selling options
What's special
Alert Lovers of Natural Beauty! Nestled into a picturesque & established neighborhood in So. Amherst, this 3 bedroom, 3 bath, Contemporary Ranch w/ 2-car garage is unique for gorgeous views out of every window: on the back deck feast your eyes NE to Swallow Brook abutting the Leslie Farm & gaze up to the Pelham Hills; from the SW relish views thru a wall of windows to the Mt. Holyoke Range crowned by Mt. Norwottuck. Great hiking is very close on the KC Trail to Plum Springs & another into the Sweet Alice Conser. area. Yet imagine, you are at a road nexus that in 10-15 minutes brings you to Amherst Center, UMASS, Hadley & So. Hadley. The main floor comprises LR w/ fireplace & office area w/ built-in shelving; eat-in kitchen, main bedroom w/ 3/4 bath, 2 more bedrooms + full bath. The walk-out basement is semi-finished w/ family rm, 3/4 bath and laundry. Home improvements since 2017 include: new gas furnace, survey, sliders & many window replacements, removal of 50+ dying pine trees.
Zillow last checked: 8 hours ago
Listing updated: April 06, 2024 at 05:06am
Listed by:
Sally Malsch 413-519-4465,
5 College REALTORS® 413-549-5555
Bought with:
Scott Rebmann
5 College REALTORS® Northampton
Source: MLS PIN,MLS#: 73199418
Facts & features
Interior
Bedrooms & bathrooms
- Bedrooms: 3
- Bathrooms: 3
- Full bathrooms: 3
- Main level bathrooms: 2
- Main level bedrooms: 3
Primary bedroom
- Features: Bathroom - Full, Ceiling Fan(s), Closet, Closet/Cabinets - Custom Built, Flooring - Hardwood, Window(s) - Picture
- Level: Main,First
Bedroom 2
- Features: Closet, Flooring - Hardwood
- Level: Main,First
Bedroom 3
- Features: Closet, Flooring - Hardwood
- Level: Main,First
Primary bathroom
- Features: Yes
Bathroom 1
- Features: Bathroom - Full, Bathroom - Tiled With Tub & Shower, Ceiling Fan(s), Lighting - Sconce
- Level: Main,First
Bathroom 2
- Features: Bathroom - Full, Bathroom - With Shower Stall, Ceiling Fan(s), Flooring - Vinyl, Window(s) - Picture, Lighting - Sconce
- Level: Main,First
Bathroom 3
- Features: Bathroom - 3/4, Bathroom - Tiled With Shower Stall, Ceiling Fan(s), Closet/Cabinets - Custom Built, Flooring - Stone/Ceramic Tile
- Level: Basement
Family room
- Features: Bathroom - Full, Ceiling Fan(s), Flooring - Vinyl, Window(s) - Picture, Exterior Access, Lighting - Overhead, Closet - Double
- Level: Basement
Kitchen
- Features: Closet, Flooring - Hardwood, Window(s) - Picture, Dining Area, Pantry, Deck - Exterior, Exterior Access, Recessed Lighting, Slider, Peninsula, Lighting - Overhead
- Level: Main,First
Living room
- Features: Cathedral Ceiling(s), Closet/Cabinets - Custom Built, Flooring - Hardwood, Window(s) - Picture, Cable Hookup, Deck - Exterior, Exterior Access, Recessed Lighting, Slider
- Level: Main,First
Heating
- Central, Forced Air, Electric Baseboard, Propane, Leased Propane Tank
Cooling
- Central Air, Wall Unit(s)
Appliances
- Laundry: Electric Dryer Hookup, Exterior Access, Washer Hookup, Lighting - Overhead, Sink, In Basement
Features
- Finish - Sheetrock
- Flooring: Vinyl, Hardwood
- Doors: Insulated Doors, Storm Door(s)
- Windows: Insulated Windows
- Basement: Full,Partially Finished,Walk-Out Access,Interior Entry,Concrete
- Number of fireplaces: 1
- Fireplace features: Living Room
Interior area
- Total structure area: 1,404
- Total interior livable area: 1,404 sqft
Property
Parking
- Total spaces: 5
- Parking features: Attached, Garage Door Opener, Storage, Garage Faces Side, Off Street, Deeded, Paved
- Attached garage spaces: 2
- Uncovered spaces: 3
Features
- Patio & porch: Deck, Deck - Wood
- Exterior features: Deck, Deck - Wood, Rain Gutters
Lot
- Size: 0.97 Acres
- Features: Cleared, Gentle Sloping
Details
- Foundation area: 1404
- Parcel number: M:0026D B:0000 L:0088,3013396
- Zoning: res neighb
Construction
Type & style
- Home type: SingleFamily
- Architectural style: Ranch
- Property subtype: Single Family Residence
Materials
- Frame, Conventional (2x4-2x6)
- Foundation: Concrete Perimeter
- Roof: Shingle
Condition
- Year built: 1968
Utilities & green energy
- Electric: 110 Volts, 220 Volts, Circuit Breakers, 200+ Amp Service
- Sewer: Public Sewer
- Water: Public
- Utilities for property: for Electric Range, for Electric Oven, for Electric Dryer, Washer Hookup
Green energy
- Energy generation: Solar
Community & neighborhood
Community
- Community features: Shopping, Walk/Jog Trails, Stable(s), Conservation Area, Highway Access, Public School, University
Location
- Region: Amherst
Price history
| Date | Event | Price |
|---|---|---|
| 3/29/2024 | Sold | $560,750+12.2%$399/sqft |
Source: MLS PIN #73199418 Report a problem | ||
| 2/18/2024 | Contingent | $499,900$356/sqft |
Source: MLS PIN #73199418 Report a problem | ||
| 2/5/2024 | Listed for sale | $499,900+47%$356/sqft |
Source: MLS PIN #73199418 Report a problem | ||
| 5/26/2017 | Sold | $340,000$242/sqft |
Source: Public Record Report a problem | ||
| 3/23/2017 | Pending sale | $340,000$242/sqft |
Source: John F. Edwards Realty #72130870 Report a problem | ||
Public tax history
| Year | Property taxes | Tax assessment |
|---|---|---|
| 2025 | $8,261 +10.1% | $460,200 +13.5% |
| 2024 | $7,506 +4.4% | $405,500 +13.4% |
| 2023 | $7,190 +2.8% | $357,700 +8.8% |
Find assessor info on the county website
Neighborhood: 01002
Nearby schools
GreatSchools rating
- 8/10Crocker Farm Elementary SchoolGrades: PK-6Distance: 2.2 mi
- 5/10Amherst Regional Middle SchoolGrades: 7-8Distance: 4.5 mi
- 8/10Amherst Regional High SchoolGrades: 9-12Distance: 4.3 mi
Schools provided by the listing agent
- Elementary: Crocker Farm
- Middle: Amherst Reg Ms
- High: Amherst Reg Hs
Source: MLS PIN. This data may not be complete. We recommend contacting the local school district to confirm school assignments for this home.

Get pre-qualified for a loan
At Zillow Home Loans, we can pre-qualify you in as little as 5 minutes with no impact to your credit score.An equal housing lender. NMLS #10287.
Sell for more on Zillow
Get a free Zillow Showcase℠ listing and you could sell for .
$572,200
2% more+ $11,444
With Zillow Showcase(estimated)
$583,644
