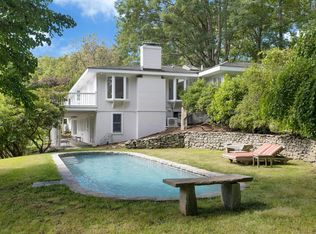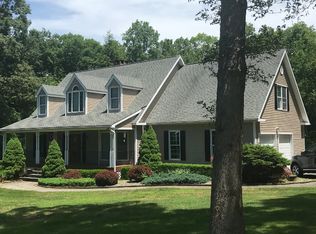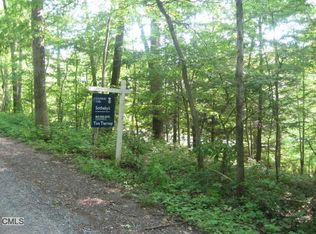Sold for $3,500,000
$3,500,000
44 Chalybes Road, Roxbury, CT 06783
4beds
4,950sqft
Single Family Residence
Built in 1964
12.12 Acres Lot
$3,666,700 Zestimate®
$707/sqft
$6,355 Estimated rent
Home value
$3,666,700
$3.04M - $4.40M
$6,355/mo
Zestimate® history
Loading...
Owner options
Explore your selling options
What's special
Tucked Down a Long Private Driveway Less than 1-Min to the Village is this Chic Renovated Colonial with Heated Pool. This Elegant 4+ Bedroom, 6.5 Bath Home Is Very Finely Detailed. Sophisticated Floor-plan Features 2 Main Level Bedrooms including Luxurious Primary Suite with 2 Full Baths, Large Walk-in Closets & a Fireplace. 3 Other en-Suite Bedrooms. Large Country Kitchen with Vaulted Ceiling & Fireplace. Come Nestle by the Fire in the Inviting Library. Dramatic Formal Living Room with Vaulted Ceiling & Fireplace. Separate Dining Room Wrapped in Glass. Convenient In-House 2-Car Garage. Easy Access to Roxbury Village & Town Tennis Courts. Less than 12 Min to Washington, Woodbury, New Milford & Southbury. 1.5 Hours NYC. A Very Chic Country Retreat.
Zillow last checked: 8 hours ago
Listing updated: January 09, 2025 at 01:19pm
Listed by:
Carolyn Klemm 860-488-6721,
Klemm Real Estate Inc 860-868-7313
Bought with:
Peter Klemm, REB.0366645
Klemm Real Estate Inc
Source: Smart MLS,MLS#: 24057344
Facts & features
Interior
Bedrooms & bathrooms
- Bedrooms: 4
- Bathrooms: 7
- Full bathrooms: 6
- 1/2 bathrooms: 1
Primary bedroom
- Features: Fireplace, Walk-In Closet(s), Hardwood Floor
- Level: Main
- Area: 352 Square Feet
- Dimensions: 16 x 22
Bedroom
- Features: Full Bath
- Level: Main
- Area: 234 Square Feet
- Dimensions: 13 x 18
Bedroom
- Features: Full Bath
- Level: Upper
- Area: 156 Square Feet
- Dimensions: 12 x 13
Bedroom
- Features: Full Bath
- Level: Upper
- Area: 416 Square Feet
- Dimensions: 16 x 26
Dining room
- Features: French Doors
- Level: Main
- Area: 238 Square Feet
- Dimensions: 14 x 17
Kitchen
- Features: Vaulted Ceiling(s), Breakfast Bar, Country, Eating Space, Fireplace
- Level: Main
- Area: 480 Square Feet
- Dimensions: 20 x 24
Library
- Features: Fireplace
- Level: Main
- Area: 196 Square Feet
- Dimensions: 14 x 14
Living room
- Features: Vaulted Ceiling(s), Fireplace
- Level: Main
- Area: 550 Square Feet
- Dimensions: 25 x 22
Rec play room
- Features: Full Bath
- Level: Lower
- Area: 375 Square Feet
- Dimensions: 15 x 25
Heating
- Hot Water, Propane
Cooling
- Central Air, Zoned
Appliances
- Included: Gas Range, Subzero, Dishwasher, Washer, Dryer, Water Heater
- Laundry: Main Level
Features
- Basement: Partial,Heated,Cooled,Interior Entry,Partially Finished
- Attic: Storage,Pull Down Stairs
- Number of fireplaces: 3
Interior area
- Total structure area: 4,950
- Total interior livable area: 4,950 sqft
- Finished area above ground: 4,950
Property
Parking
- Total spaces: 6
- Parking features: Attached, Paved
- Attached garage spaces: 2
Features
- Patio & porch: Terrace
- Has private pool: Yes
- Pool features: Gunite, Heated, In Ground
Lot
- Size: 12.12 Acres
- Features: Corner Lot, Level, Landscaped, Open Lot
Details
- Parcel number: 867384
- Zoning: A
Construction
Type & style
- Home type: SingleFamily
- Architectural style: Colonial
- Property subtype: Single Family Residence
Materials
- Clapboard
- Foundation: Concrete Perimeter
- Roof: Wood
Condition
- New construction: No
- Year built: 1964
Utilities & green energy
- Sewer: Septic Tank
- Water: Well
- Utilities for property: Underground Utilities
Community & neighborhood
Community
- Community features: Library, Medical Facilities, Private School(s), Tennis Court(s)
Location
- Region: Roxbury
- Subdivision: Chalybes
Price history
| Date | Event | Price |
|---|---|---|
| 1/9/2025 | Sold | $3,500,000-6.7%$707/sqft |
Source: | ||
| 11/1/2024 | Listed for sale | $3,750,000+25%$758/sqft |
Source: | ||
| 11/20/2023 | Sold | $3,000,000-14.3%$606/sqft |
Source: | ||
| 11/9/2023 | Pending sale | $3,500,000$707/sqft |
Source: | ||
| 9/11/2023 | Price change | $3,500,000-6.7%$707/sqft |
Source: | ||
Public tax history
| Year | Property taxes | Tax assessment |
|---|---|---|
| 2025 | $21,883 +3.2% | $1,683,290 |
| 2024 | $21,209 | $1,683,290 |
| 2023 | $21,209 -0.4% | $1,683,290 +20.5% |
Find assessor info on the county website
Neighborhood: 06783
Nearby schools
GreatSchools rating
- NABooth Free SchoolGrades: K-5Distance: 0.6 mi
- 8/10Shepaug Valley SchoolGrades: 6-12Distance: 2.9 mi
Sell with ease on Zillow
Get a Zillow Showcase℠ listing at no additional cost and you could sell for —faster.
$3,666,700
2% more+$73,334
With Zillow Showcase(estimated)$3,740,034


