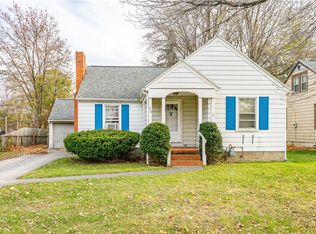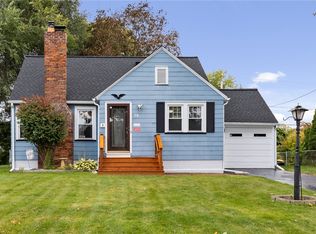Closed
$168,000
44 Cedar Rd, Rochester, NY 14616
3beds
1,158sqft
Single Family Residence
Built in 1946
6,969.6 Square Feet Lot
$193,900 Zestimate®
$145/sqft
$2,047 Estimated rent
Home value
$193,900
$182,000 - $206,000
$2,047/mo
Zestimate® history
Loading...
Owner options
Explore your selling options
What's special
Welcome home! This adorable Cape Cod has been loved and cared for by the same family for 32 years! This home features 1158 sq. ft, 3 bedrooms, 1 full bath & full basement The kitchen offers ceramic tile, updated cabinets & countertops, & 4-year-old appliances with a transferable warranty! You’ll find 2 bedrooms & full bath on the 1st floor & a huge 3rd bedroom on the 2nd with lots of nooks and crannies for storage. Love to sit outside and relax? The serene front porch is the perfect place to do so with the garden in full bloom. The backyard offers a great spot for entertaining or relaxing in the shade. Location is ideal! Close to shopping, parks, restaurants, & highways! Roof 2010, HWT 2022, Windows have transferable warranty. Schedule your private showing today! Restricted showings Friday - Monday 10 am -7 pm. Tuesday 10 am -2 pm. Showings begin Friday, 7/21 at 10:00 am. Negotiations are due Wednesday, 7/26 at Noon.
Zillow last checked: 8 hours ago
Listing updated: September 18, 2023 at 06:36am
Listed by:
Dominique Cerqua 585-202-3559,
Keller Williams Realty Greater Rochester
Bought with:
Amanda J Sciacca, 10401342695
Keller Williams Realty Greater Rochester
Source: NYSAMLSs,MLS#: R1485482 Originating MLS: Rochester
Originating MLS: Rochester
Facts & features
Interior
Bedrooms & bathrooms
- Bedrooms: 3
- Bathrooms: 1
- Full bathrooms: 1
- Main level bathrooms: 1
- Main level bedrooms: 2
Heating
- Gas, Forced Air
Cooling
- Window Unit(s)
Appliances
- Included: Dryer, Dishwasher, Gas Cooktop, Gas Oven, Gas Range, Gas Water Heater, Microwave, Refrigerator, Washer
- Laundry: In Basement
Features
- Eat-in Kitchen, Bedroom on Main Level
- Flooring: Carpet, Ceramic Tile, Laminate, Varies
- Basement: Full
- Number of fireplaces: 1
Interior area
- Total structure area: 1,158
- Total interior livable area: 1,158 sqft
Property
Parking
- Total spaces: 1
- Parking features: Attached, Garage
- Attached garage spaces: 1
Features
- Patio & porch: Open, Porch
- Exterior features: Blacktop Driveway
Lot
- Size: 6,969 sqft
- Dimensions: 60 x 120
- Features: Residential Lot
Details
- Parcel number: 2628000751000006021000
- Special conditions: Standard
Construction
Type & style
- Home type: SingleFamily
- Architectural style: Cape Cod
- Property subtype: Single Family Residence
Materials
- Vinyl Siding
- Foundation: Block
Condition
- Resale
- Year built: 1946
Utilities & green energy
- Water: Connected, Public
- Utilities for property: Sewer Available, Water Connected
Community & neighborhood
Location
- Region: Rochester
- Subdivision: Evergreen Gardens Sec A
Other
Other facts
- Listing terms: Cash,Conventional
Price history
| Date | Event | Price |
|---|---|---|
| 9/15/2023 | Sold | $168,000+20.1%$145/sqft |
Source: | ||
| 7/27/2023 | Pending sale | $139,900$121/sqft |
Source: | ||
| 7/20/2023 | Listed for sale | $139,900$121/sqft |
Source: | ||
Public tax history
| Year | Property taxes | Tax assessment |
|---|---|---|
| 2024 | -- | $76,100 |
| 2023 | -- | $76,100 -2.7% |
| 2022 | -- | $78,200 |
Find assessor info on the county website
Neighborhood: 14616
Nearby schools
GreatSchools rating
- 5/10Longridge SchoolGrades: K-5Distance: 0.7 mi
- 4/10Odyssey AcademyGrades: 6-12Distance: 0.8 mi
Schools provided by the listing agent
- District: Greece
Source: NYSAMLSs. This data may not be complete. We recommend contacting the local school district to confirm school assignments for this home.

