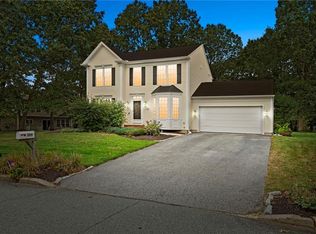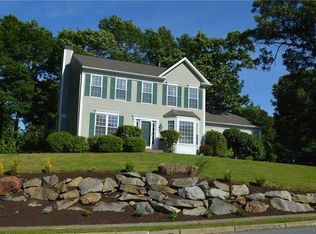Sold for $925,000 on 12/10/24
$925,000
44 Castle Rocks Rd, Warwick, RI 02886
4beds
4,946sqft
Single Family Residence
Built in 1998
0.41 Acres Lot
$961,900 Zestimate®
$187/sqft
$5,684 Estimated rent
Home value
$961,900
$904,000 - $1.03M
$5,684/mo
Zestimate® history
Loading...
Owner options
Explore your selling options
What's special
Welcome to this magnificent colonial home situated in the desirable Seventeen Farms neighborhood, boasting over 3,000 square feet of elegant living space. This property is a true sanctuary, featuring 3.5 beautifully appointed bathrooms and a charming front porch that invites you to relax and enjoy the outdoors. Step outside to discover a stunning patio complete with a serene waterfall and a koi pond, surrounded by gorgeous landscaping and thoughtfully designed outdoor lighting—perfect for evening gatherings or quiet moments in nature. Inside, the heart of the home features a modern granite kitchen that is both functional and stylish, ideal for culinary enthusiasts. The updated master bath offers a spa-like retreat with a heated floor, ensuring comfort year-round. The finished basement showcases gleaming hardwood floors, providing additional space for recreation or relaxation. Conveniently located on the first floor, the laundry room features a California closet, adding a touch of luxury and organization to your daily routine. This home is a perfect blend of sophistication and comfort, making it an ideal choice for those seeking a peaceful yet stylish lifestyle. Don’t miss the opportunity to make this exquisite property your own!
Zillow last checked: 8 hours ago
Listing updated: December 11, 2024 at 09:25am
Listed by:
Lane Ceceri Group 401-922-4663,
Lane Ceceri Group
Bought with:
Sarah Kirwin, RES.0040313
Residential Properties Ltd.
Source: StateWide MLS RI,MLS#: 1370748
Facts & features
Interior
Bedrooms & bathrooms
- Bedrooms: 4
- Bathrooms: 4
- Full bathrooms: 3
- 1/2 bathrooms: 1
Primary bedroom
- Level: Second
Bathroom
- Level: Second
Bathroom
- Level: First
Bathroom
- Level: Second
Other
- Level: Second
Other
- Level: Second
Other
- Level: Second
Dining room
- Level: First
Family room
- Level: First
Kitchen
- Level: First
Other
- Level: First
Living room
- Level: First
Office
- Level: First
Heating
- Natural Gas, Forced Air
Cooling
- Central Air
Appliances
- Included: Gas Water Heater, Dishwasher, Dryer, Microwave, Oven/Range, Refrigerator, Washer
Features
- Wall (Dry Wall), Plumbing (Mixed), Ceiling Fan(s)
- Flooring: Ceramic Tile, Hardwood
- Basement: Full,Interior Entry,Finished,Family Room,Storage Space,Work Shop
- Number of fireplaces: 1
- Fireplace features: Gas
Interior area
- Total structure area: 3,374
- Total interior livable area: 4,946 sqft
- Finished area above ground: 3,374
- Finished area below ground: 1,572
Property
Parking
- Total spaces: 8
- Parking features: Attached
- Attached garage spaces: 2
Features
- Patio & porch: Patio, Porch
Lot
- Size: 0.41 Acres
- Features: Corner Lot, Sprinklers
Details
- Additional structures: Outbuilding
- Parcel number: WARWM224B0065L0000
- Special conditions: Conventional/Market Value
Construction
Type & style
- Home type: SingleFamily
- Architectural style: Colonial
- Property subtype: Single Family Residence
Materials
- Dry Wall, Brick, Vinyl Siding
- Foundation: Concrete Perimeter
Condition
- New construction: No
- Year built: 1998
Utilities & green energy
- Electric: 150 Amp Service
- Sewer: Septic Tank
- Utilities for property: Water Connected
Community & neighborhood
Security
- Security features: Security System Leased
Community
- Community features: Golf, Marina, Restaurants, Near Shopping
Location
- Region: Warwick
- Subdivision: Seventeen Farms / Cowesett
HOA & financial
HOA
- Has HOA: No
- HOA fee: $350 annually
Price history
| Date | Event | Price |
|---|---|---|
| 12/10/2024 | Sold | $925,000-2.6%$187/sqft |
Source: | ||
| 12/7/2024 | Pending sale | $949,900$192/sqft |
Source: | ||
| 11/18/2024 | Contingent | $949,900$192/sqft |
Source: | ||
| 11/6/2024 | Price change | $949,900-5%$192/sqft |
Source: | ||
| 10/21/2024 | Listed for sale | $999,900+129.9%$202/sqft |
Source: | ||
Public tax history
| Year | Property taxes | Tax assessment |
|---|---|---|
| 2025 | $10,251 | $708,400 |
| 2024 | $10,251 +2% | $708,400 |
| 2023 | $10,052 -1.5% | $708,400 +30.1% |
Find assessor info on the county website
Neighborhood: 02886
Nearby schools
GreatSchools rating
- 9/10Scott SchoolGrades: K-5Distance: 2 mi
- 5/10Winman Junior High SchoolGrades: 6-8Distance: 2.2 mi
- 5/10Toll Gate High SchoolGrades: 9-12Distance: 2.2 mi

Get pre-qualified for a loan
At Zillow Home Loans, we can pre-qualify you in as little as 5 minutes with no impact to your credit score.An equal housing lender. NMLS #10287.
Sell for more on Zillow
Get a free Zillow Showcase℠ listing and you could sell for .
$961,900
2% more+ $19,238
With Zillow Showcase(estimated)
$981,138
