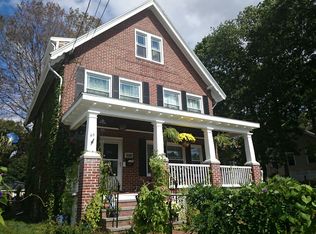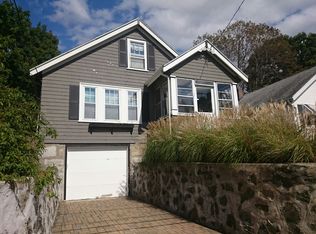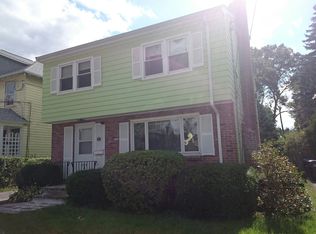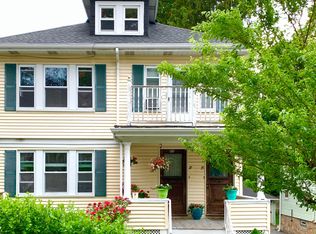Location! Location! Location! This two bedroom, one bath bungalow offers a sun filled front porch and a fenced in backyard. Sun filled living room has hardwood floors and crown moulding and is open to the formal dining room with built in china cabinet. The eat in kitchen offers gas cooking and separate pantry space (currently has washer and dryer in it). Master bedroom has hardwood floors and a large closet. The second bedroom has hardwood floors that may be recoverable under current vinyl flooring. Basement has a finished room that can be transformed to whatever you need; a playroom, craft room, man cave, or she spot! Shopping and public transportation (bus and commuter rail) near by! If you're looking for affordable entry into the City...your search can end here.
This property is off market, which means it's not currently listed for sale or rent on Zillow. This may be different from what's available on other websites or public sources.



