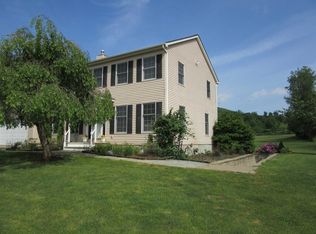Sold for $512,500
$512,500
44 Cascade Mountain Road, Amenia, NY 12501
3beds
--baths
2,592sqft
Single Family Residence, Residential
Built in 1987
1.07 Acres Lot
$599,400 Zestimate®
$198/sqft
$3,209 Estimated rent
Home value
$599,400
$551,000 - $653,000
$3,209/mo
Zestimate® history
Loading...
Owner options
Explore your selling options
What's special
Attractive, turnkey colonial privately located on 1.07 acres in a sweet setting complete with a stream and bridge. This spacious home features 2,592 square feet with three bedrooms and two full and one half baths. Enter into the foyer with a two story high cathedral ceiling and find the living room and formal dining room with oak floors throughout. The light filled eat-in kitchen opens to a family room with crown moldings and a gas fireplace. Extending the living space is a sunroom with four skylights and doors leading to a deck and a firepit in the backyard. A half bath, mudroom and access to the oversized 2-car attached garage add to the first floor amenities. Upstairs is the primary suite with walk-in closet and ensuite bath with shower and Jacuzzi tub. There are two additional bedrooms and a full bath. The full basement has exterior access. There have been many recent updates and the interior has been recently refreshed making this home move in ready. Located on a country road, just minutes to Amenia and 4 miles to the Metro North train station. Additional Information: HeatingFuel:Oil Above Ground,ParkingFeatures:2 Car Attached,
Zillow last checked: 8 hours ago
Listing updated: November 16, 2024 at 10:31am
Listed by:
Paula A. Redmond 914-456-9154,
Corcoran Country Living 845-677-0505
Bought with:
Deborah Nunziato, 10401347120
Howard Hanna Rand Realty
Source: OneKey® MLS,MLS#: M419364
Facts & features
Interior
Bedrooms & bathrooms
- Bedrooms: 3
- Full bathrooms: 2
- 1/2 bathrooms: 1
Primary bedroom
- Description: 18’6” x 17’ with oak floor
- Level: Second
Bedroom 1
- Description: 10’7” x 14’9” with laminate floor
- Level: Second
Bedroom 2
- Description: 13’10” x 13’ with laminate floor
- Level: Second
Bathroom 1
- Description: Half bath
- Level: First
Bathroom 2
- Description: Primary bath: 9’9” x 14’10” with sink, water closet, shower & Jacuzzi
- Level: Second
Bathroom 3
- Description: 9’4” x 7’5”
- Level: Second
Bonus room
- Description: Primary walk-in closet: 6’ x 9’4”
- Level: Second
Bonus room
- Description: Mudroom with washer and dryer
- Level: First
Bonus room
- Description: Sunroom: 19’ x 11’8” with four skylights, doors to small deck and laminate oak floor
- Level: First
Bonus room
- Description: Entry foyer: 9’10” x 13’ with cathedral ceiling (17’4” high), stairs and oak floor
- Level: First
Dining room
- Description: 14’10” x 13’ with crown moldings and oak floor
- Level: First
Family room
- Description: 20’ x 13’ with crown moldings, gas fireplace and oak floor
- Level: First
Kitchen
- Description: 20’4” x 13’ with dining area, laminate pine floor
- Level: First
Living room
- Description: 18’6” x 13’ with oak floor
- Level: First
Heating
- Baseboard, Oil
Cooling
- None
Appliances
- Included: Cooktop, Dishwasher, Dryer, Refrigerator, Washer
Features
- Cathedral Ceiling(s), Entrance Foyer, Primary Bathroom
- Windows: Skylight(s)
- Basement: Full,Unfinished
Interior area
- Total structure area: 2,592
- Total interior livable area: 2,592 sqft
Property
Parking
- Total spaces: 2
- Parking features: Attached, Driveway
- Has uncovered spaces: Yes
Features
- Patio & porch: Deck
- Waterfront features: Waterfront
Lot
- Size: 1.07 Acres
- Features: Level
Details
- Parcel number: 13200000716800001471290000
Construction
Type & style
- Home type: SingleFamily
- Architectural style: Colonial
- Property subtype: Single Family Residence, Residential
Materials
- Vinyl Siding
- Foundation: Slab
Condition
- Year built: 1987
Utilities & green energy
- Sewer: Septic Tank
Community & neighborhood
Location
- Region: Amenia
Other
Other facts
- Listing agreement: Exclusive Right To Sell
Price history
| Date | Event | Price |
|---|---|---|
| 4/18/2024 | Sold | $512,500-2.4%$198/sqft |
Source: | ||
| 3/13/2024 | Pending sale | $525,000$203/sqft |
Source: | ||
| 2/6/2024 | Price change | $525,000-4.5%$203/sqft |
Source: | ||
| 11/21/2023 | Listed for sale | $550,000+126.3%$212/sqft |
Source: | ||
| 8/31/2000 | Sold | $243,000$94/sqft |
Source: Public Record Report a problem | ||
Public tax history
| Year | Property taxes | Tax assessment |
|---|---|---|
| 2024 | -- | $451,200 +3% |
| 2023 | -- | $438,100 +11% |
| 2022 | -- | $394,700 +11% |
Find assessor info on the county website
Neighborhood: 12501
Nearby schools
GreatSchools rating
- 3/10Eugene Brooks Middle SchoolGrades: 4-8Distance: 1.7 mi
- 4/10Webutuck High SchoolGrades: 9-12Distance: 1.7 mi
- 2/10Webutuck Elementary SchoolGrades: PK-3Distance: 1.8 mi
Schools provided by the listing agent
- Elementary: Webutuck Elementary School
- Middle: Eugene Brook's
- High: Webutuck High School
Source: OneKey® MLS. This data may not be complete. We recommend contacting the local school district to confirm school assignments for this home.
