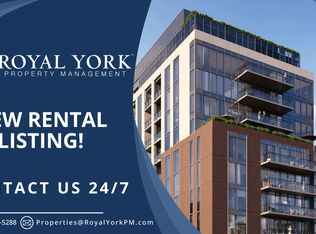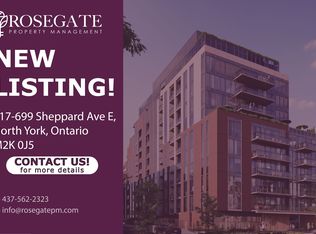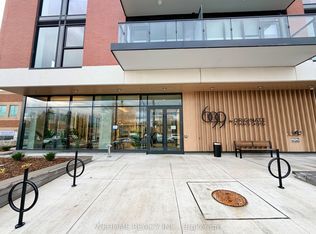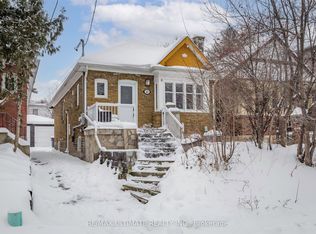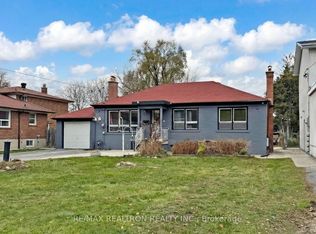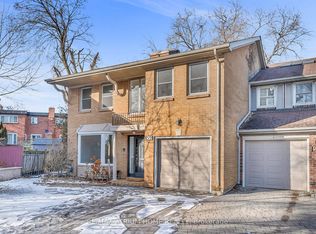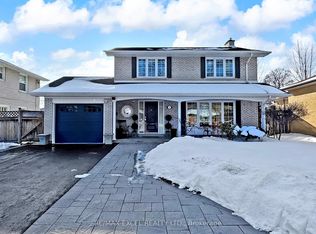Simply Stunning and upgraded throughout, this rarely offered immaculate semi-detached home located in the highly sought after Bayview Village area awaits! This Sensational Sun filled home boasts a Modern Gourmet Kitchen complete with Stainless Steel Appliances, Extended Cabinets, Pot Lights, Granite Counters, Ceramic Backsplash, Large Pantry Storage and deep pot drawers with organizers. Gleaming Hardwood Floors & Pot Lights throughout! Large sized Principal rooms and bedrooms. Master Bedroom retreat with a Spa inspired 4 piece ensuite bath! Second bedroom with semi-ensuite for added convenience. Coveted Separate entrance with separate Basement Apartment complete with 2 bedrooms, Full sized Kitchen, Large sized recreational room and a 4 Pc Bathroom! New Furnace & Hot Water Tank (2024). Parking for 3+ Cars on extended driveway. Large sized backyard with patio area. **High Ranking School District: Earl Haig S.S. Elkhorn P.S. & Bayview M.S.** Steps to the TTC Subway, Retail, Bayview Village Shopping Centre and much more! Don't miss out on this tremendous opportunity!
For sale
C$1,379,900
44 Caracas Rd, Toronto, ON M2K 1A9
5beds
3baths
Single Family Residence
Built in ----
3,600 Square Feet Lot
$-- Zestimate®
C$--/sqft
C$-- HOA
What's special
- 129 days |
- 70 |
- 4 |
Zillow last checked: 8 hours ago
Listing updated: October 25, 2025 at 11:59am
Listed by:
RE/MAX REALTRON REALTY INC.
Source: TRREB,MLS®#: C12407117 Originating MLS®#: Toronto Regional Real Estate Board
Originating MLS®#: Toronto Regional Real Estate Board
Facts & features
Interior
Bedrooms & bathrooms
- Bedrooms: 5
- Bathrooms: 3
Primary bedroom
- Description: Primary Bedroom
- Level: Main
- Area: 12.62 Square Meters
- Area source: Other
- Dimensions: 4.11 x 3.07
Bedroom 2
- Description: Bedroom 2
- Level: Main
- Area: 8.51 Square Meters
- Area source: Other
- Dimensions: 3.04 x 2.80
Bedroom 3
- Description: Bedroom 3
- Level: Main
- Area: 9.24 Square Meters
- Area source: Other
- Dimensions: 3.04 x 3.04
Bedroom 4
- Description: Bedroom 4
- Level: Lower
- Area: 0 Square Meters
- Area source: Other
- Dimensions: 4.62 x 2.71
Bedroom 5
- Description: Bedroom 5
- Level: Lower
- Area: 0 Square Meters
- Area source: Other
- Dimensions: 4.34 x 3.25
Dining room
- Description: Dining Room
- Level: Main
- Area: 9.24 Square Meters
- Area source: Other
- Dimensions: 3.10 x 2.98
Kitchen
- Description: Kitchen
- Level: Lower
- Area: 0 Square Meters
- Area source: Other
- Dimensions: 4.69 x 2.03
Kitchen
- Description: Kitchen
- Level: Main
- Area: 7.26 Square Meters
- Area source: Other
- Dimensions: 2.65 x 2.74
Laundry
- Description: Laundry
- Level: Lower
- Area: 0 Square Meters
- Area source: Other
- Dimensions: 2.04 x 1.6
Living room
- Description: Living Room
- Level: Main
- Area: 16.75 Square Meters
- Area source: Other
- Dimensions: 4.87 x 3.44
Recreation
- Description: Recreation
- Level: Lower
- Area: 0 Square Meters
- Area source: Other
- Dimensions: 6.71 x 3.15
Heating
- Forced Air, Gas
Cooling
- Central Air
Features
- None
- Basement: Apartment,Finished
- Has fireplace: No
Interior area
- Living area range: 1100-1500 null
Property
Parking
- Total spaces: 3
- Parking features: Private
Features
- Pool features: None
Lot
- Size: 3,600 Square Feet
- Features: Library, Rec./Commun.Centre
Construction
Type & style
- Home type: SingleFamily
- Architectural style: Bungalow
- Property subtype: Single Family Residence
- Attached to another structure: Yes
Materials
- Brick
- Foundation: Concrete
- Roof: Asphalt Shingle
Utilities & green energy
- Sewer: Sewer
Community & HOA
Location
- Region: Toronto
Financial & listing details
- Annual tax amount: C$6,568
- Date on market: 9/16/2025
RE/MAX REALTRON REALTY INC.
By pressing Contact Agent, you agree that the real estate professional identified above may call/text you about your search, which may involve use of automated means and pre-recorded/artificial voices. You don't need to consent as a condition of buying any property, goods, or services. Message/data rates may apply. You also agree to our Terms of Use. Zillow does not endorse any real estate professionals. We may share information about your recent and future site activity with your agent to help them understand what you're looking for in a home.
Price history
Price history
Price history is unavailable.
Public tax history
Public tax history
Tax history is unavailable.Climate risks
Neighborhood: Bayview Village
Nearby schools
GreatSchools rating
No schools nearby
We couldn't find any schools near this home.
