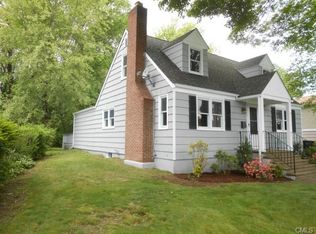MUST SEE! Very charming 3 bed, 2 bath cape that is move in ready. Hardwood floors throughout the first floor. Bright living room with working wood fireplace. The eat in kitchen has beautiful quartz countertops and newly replaced dishwasher and refrigerator. The kitchen opens onto a spacious deck, level backyard with a fire pit. One bedroom on the main level can double as an office. The primary easily fits king size furniture and has a large walk in closet. Two full bathrooms with heated floors. Gas boiler, has hot water heater and central air upstairs. Basement has been partially finished and has a functional fireplace. Two car detached garage. Close to schools, shops and fabulous restaurants.
This property is off market, which means it's not currently listed for sale or rent on Zillow. This may be different from what's available on other websites or public sources.
