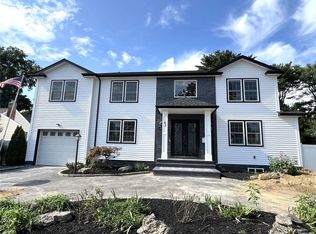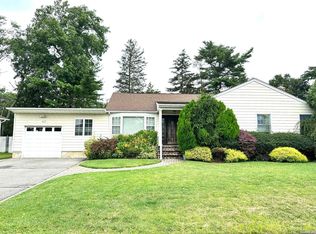Sold for $1,750,000
$1,750,000
44 Cambria Road, Syosset, NY 11791
5beds
3,650sqft
Single Family Residence, Residential
Built in 2025
10,000 Square Feet Lot
$1,798,100 Zestimate®
$479/sqft
$7,098 Estimated rent
Home value
$1,798,100
$1.62M - $2.00M
$7,098/mo
Zestimate® history
Loading...
Owner options
Explore your selling options
What's special
Welcome to Your Dream Home in Syosset– Ready by July! This newly built masterpiece offers approximately 3,600 sq ft of living space, featuring 5 bedrooms and 5.5 bathrooms across a thoughtfully designed floor plan. Discover this open, sun-filled layout with generous sized rooms ideal for both everyday living and effortless entertaining. At the heart of the home is a chef’s kitchen with gas cooking, a large center island, pantry and sleek stainless steel appliances. The first floor also features a jr primary bedroom suite with a full bath—perfect for guests or multigenerational living—as well as a mudroom and powder room for added convenience. Upstairs, the luxurious primary suite boasts a spa-like bathroom and spacious closet. Additionally, a junior suite with a private bath and large closet as well as two more bedrooms each enjoy their own full bathrooms. The basement offers incredible potential for a recreational space, home office, or gym. Set on a 10,000 sq ft lot, the property provides ample space for outdoor living, play, or future enhancements. Photos shown are of similar homes by this highly respected builder, known for superior craftsmanship and attention to detail. Close to shopping, highways and more. Don't miss this exceptional opportunity!
Zillow last checked: 8 hours ago
Listing updated: July 31, 2025 at 08:24am
Listed by:
Linda H. Freedman 917-743-2724,
Douglas Elliman Real Estate 516-921-2262
Bought with:
Linda H. Freedman, 10301209310
Douglas Elliman Real Estate
Source: OneKey® MLS,MLS#: 857749
Facts & features
Interior
Bedrooms & bathrooms
- Bedrooms: 5
- Bathrooms: 6
- Full bathrooms: 5
- 1/2 bathrooms: 1
Primary bedroom
- Description: Primary Bedroom with Luxurious Bathroom and Large closet
- Level: Second
Bedroom 2
- Description: Jr. Primary Bedroom with Full Bathroom and Large closet
- Level: Second
Bedroom 3
- Description: Bedroom with full Bathroom
- Level: Second
Bedroom 4
- Description: Bedroom with Full Bathroom
- Level: Second
Bedroom 5
- Description: 1st floor Oversized Jr Primary Bedroom with Full Bathroom
- Level: First
Bathroom 1
- Description: Powder Room
- Level: First
Basement
- Description: Full, Unfinished Basement, Utilities
- Level: Basement
Dining room
- Description: Formal Dining Room
- Level: First
Kitchen
- Description: Eat-in-Kitchen with Large Center Island, Gas Cooking and Pantry
- Level: First
Laundry
- Description: Laundry
- Level: Second
Living room
- Description: Formal Living Room/Den
- Level: First
Heating
- Forced Air
Cooling
- Central Air, ENERGY STAR Qualified Equipment
Appliances
- Included: Dishwasher, Microwave, Range, Refrigerator, Stainless Steel Appliance(s), Indirect Water Heater
Features
- First Floor Bedroom, First Floor Full Bath, Chefs Kitchen, Crown Molding, Eat-in Kitchen, Formal Dining, Primary Bathroom, Open Floorplan, Quartz/Quartzite Counters
- Basement: Full,Unfinished
- Attic: Pull Stairs
- Has fireplace: No
Interior area
- Total structure area: 3,650
- Total interior livable area: 3,650 sqft
Property
Parking
- Total spaces: 1
- Parking features: Garage
- Garage spaces: 1
Lot
- Size: 10,000 sqft
Details
- Parcel number: 2489123460000160
- Special conditions: None
Construction
Type & style
- Home type: SingleFamily
- Architectural style: Colonial
- Property subtype: Single Family Residence, Residential
Materials
- Stone, Vinyl Siding
Condition
- New Construction
- New construction: Yes
- Year built: 2025
Utilities & green energy
- Sewer: Public Sewer
- Water: Public
- Utilities for property: Electricity Connected, Natural Gas Connected, Sewer Connected
Community & neighborhood
Location
- Region: Syosset
Other
Other facts
- Listing agreement: Exclusive Right To Sell
Price history
| Date | Event | Price |
|---|---|---|
| 7/30/2025 | Sold | $1,750,000-2.7%$479/sqft |
Source: | ||
| 6/6/2025 | Pending sale | $1,798,000$493/sqft |
Source: | ||
| 5/7/2025 | Listed for sale | $1,798,000+116.6%$493/sqft |
Source: | ||
| 3/13/2025 | Sold | $830,000$227/sqft |
Source: Public Record Report a problem | ||
Public tax history
| Year | Property taxes | Tax assessment |
|---|---|---|
| 2024 | -- | $575 +1.4% |
| 2023 | -- | $567 -3.6% |
| 2022 | -- | $588 |
Find assessor info on the county website
Neighborhood: 11791
Nearby schools
GreatSchools rating
- 7/10Baylis Elementary SchoolGrades: K-5Distance: 0.5 mi
- 8/10H B Thompson Middle SchoolGrades: 6-8Distance: 0.9 mi
- 10/10Syosset Senior High SchoolGrades: 9-12Distance: 2.7 mi
Schools provided by the listing agent
- Elementary: Baylis Elementary School
- Middle: H B Thompson Middle School
- High: Syosset Senior High School
Source: OneKey® MLS. This data may not be complete. We recommend contacting the local school district to confirm school assignments for this home.
Get a cash offer in 3 minutes
Find out how much your home could sell for in as little as 3 minutes with a no-obligation cash offer.
Estimated market value$1,798,100
Get a cash offer in 3 minutes
Find out how much your home could sell for in as little as 3 minutes with a no-obligation cash offer.
Estimated market value
$1,798,100

