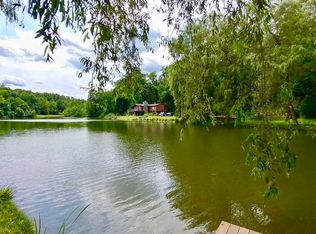Birdsongs and bullfrogs create the mood for this tranquil oasis. Nature lover's well-loved home is in need of your attention and care. On almost 3 rolling acres, wildlife abounds along with beautiful mountain views. 2 Bedroom, 1-1/2 Bath rustic feel home with open Living Room and Dining areas with wide plank hardwood floors. Kitchen includes oak cabinets, double oven and pendant lighting. High tech shower jets and shower seat in remodeled, tiled bathroom. Architecturally pleasing primary bedroom with skylights plus 2nd bedroom, Den/Office and heated enclosed Breezeway which can be used for multiple purposes. Absolutely adorable tree house makes for a secluded hideaway. Free standing deck or comfy chair swing provide a place to relax and enjoy the picturesque, panoramic setting. Oversized 2 car garage with enough room to install a lift for additional vehicle storage. A serene setting off a private road that will welcome you home.
This property is off market, which means it's not currently listed for sale or rent on Zillow. This may be different from what's available on other websites or public sources.
