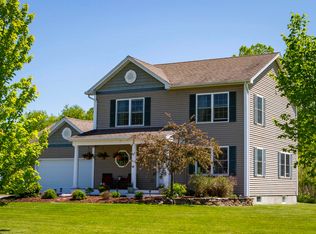This is a under construction 3 bedroom, 3 bathroom home. The first floor is a spacious open floor plan, large living room with optional gas fireplace, custom kitchen with stainless steel appliances with attached dining area, spacious mudroom and bathroom. The second floor you will find laundry, master bedroom with private bath, 2 additional bedrooms, bathroom, and a option to finish a (392sqft) bonus room over garage. Its in wonderful neighborhood with 43 acres of common land and with the lot size being 0.84 acres it leaves you with plenty of privacy and beautiful mountain views.
This property is off market, which means it's not currently listed for sale or rent on Zillow. This may be different from what's available on other websites or public sources.
