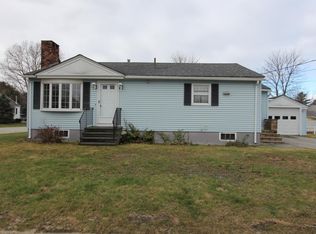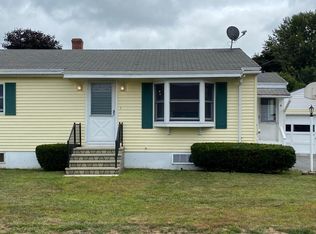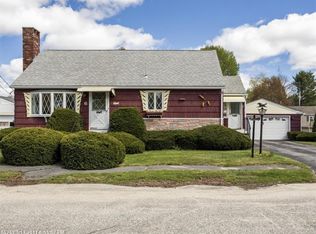Closed
$321,000
44 Bushey Circle, Lewiston, ME 04240
4beds
1,310sqft
Single Family Residence
Built in 1963
7,405.2 Square Feet Lot
$330,500 Zestimate®
$245/sqft
$2,326 Estimated rent
Home value
$330,500
$297,000 - $367,000
$2,326/mo
Zestimate® history
Loading...
Owner options
Explore your selling options
What's special
Well Maintained and move in ready furnished 4 Bedroom Cape. Lovely vinyl cedar siding, Newer roof, 2 car garage, level open Back yard, Mature rose bushes and other shrubs and perennial's. Inside you will love the glassed in front porch to enjoy the sun year round! Eat in Kitchen with new Cabinet doors, knobs and paint! Laundry has been moved to the spare bedroom on first floor for easy access or can also be in the basement and utilize the 4th bedroom. The bathroom has been upgraded and has an easy access walk in shower! Hardwood floors in most rooms and a large wood burning fireplace in the living room! 2 large bedrooms upstairs with room for another bathroom as well. Basement is also nice with some separate rooms started with room to finish off easily for even more space! This home is conveniently located near shopping, schools, and hospital's. Set up for one floor living.
Zillow last checked: 8 hours ago
Listing updated: February 15, 2025 at 09:44am
Listed by:
CENTURY 21 Advantage
Bought with:
Locations Real Estate Group LLC
Source: Maine Listings,MLS#: 1607707
Facts & features
Interior
Bedrooms & bathrooms
- Bedrooms: 4
- Bathrooms: 1
- Full bathrooms: 1
Bedroom 1
- Features: Closet
- Level: First
Bedroom 2
- Features: Closet
- Level: First
Bedroom 3
- Features: Built-in Features, Closet
- Level: Second
Bedroom 4
- Features: Closet
- Level: Second
Kitchen
- Level: First
Living room
- Level: First
Sunroom
- Level: First
Heating
- Baseboard, Hot Water
Cooling
- None
Appliances
- Included: Dishwasher, Dryer, Microwave, Electric Range, Refrigerator, Washer
Features
- 1st Floor Bedroom, Shower
- Flooring: Laminate, Wood
- Doors: Storm Door(s)
- Windows: Double Pane Windows
- Basement: Interior Entry,Full,Sump Pump,Unfinished
- Number of fireplaces: 1
Interior area
- Total structure area: 1,310
- Total interior livable area: 1,310 sqft
- Finished area above ground: 1,310
- Finished area below ground: 0
Property
Parking
- Total spaces: 2
- Parking features: Paved, 1 - 4 Spaces, Off Site, Garage Door Opener, Detached
- Garage spaces: 2
Lot
- Size: 7,405 sqft
- Features: Near Shopping, Near Town, Neighborhood, Level, Open Lot, Landscaped
Details
- Parcel number: LEWIM147L108
- Zoning: NCA
Construction
Type & style
- Home type: SingleFamily
- Architectural style: Cape Cod
- Property subtype: Single Family Residence
Materials
- Wood Frame, Vinyl Siding
- Roof: Pitched,Shingle
Condition
- Year built: 1963
Utilities & green energy
- Electric: Circuit Breakers
- Sewer: Public Sewer
- Water: Public
Community & neighborhood
Location
- Region: Lewiston
Other
Other facts
- Road surface type: Paved
Price history
| Date | Event | Price |
|---|---|---|
| 2/14/2025 | Sold | $321,000-8.3%$245/sqft |
Source: | ||
| 1/15/2025 | Pending sale | $350,000$267/sqft |
Source: | ||
| 12/19/2024 | Price change | $350,000-2.8%$267/sqft |
Source: | ||
| 12/12/2024 | Price change | $360,000-4%$275/sqft |
Source: | ||
| 10/24/2024 | Listed for sale | $375,000+123.9%$286/sqft |
Source: | ||
Public tax history
| Year | Property taxes | Tax assessment |
|---|---|---|
| 2024 | $3,720 +5.9% | $117,100 |
| 2023 | $3,513 +5.3% | $117,100 |
| 2022 | $3,337 +0.8% | $117,100 |
Find assessor info on the county website
Neighborhood: 04240
Nearby schools
GreatSchools rating
- 2/10Farwell Elementary SchoolGrades: PK-6Distance: 0.4 mi
- 1/10Lewiston Middle SchoolGrades: 7-8Distance: 0.9 mi
- 2/10Lewiston High SchoolGrades: 9-12Distance: 0.9 mi

Get pre-qualified for a loan
At Zillow Home Loans, we can pre-qualify you in as little as 5 minutes with no impact to your credit score.An equal housing lender. NMLS #10287.
Sell for more on Zillow
Get a free Zillow Showcase℠ listing and you could sell for .
$330,500
2% more+ $6,610
With Zillow Showcase(estimated)
$337,110

