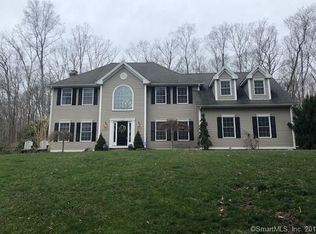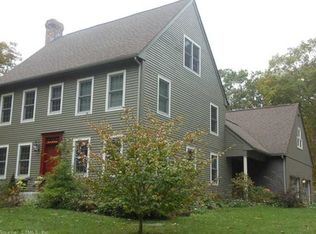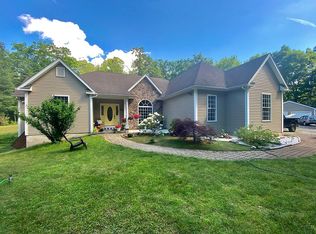This Elegant Country Home, Filled with Gracious Appointments & Custom Craftsmanship, is Sure to Satisfy even the Most Discerning Buyers. Perfectly Placed on 7.75 Secluded Acres, this Home Boasts a Gourmet Eat-In Kitchen, Complete with a Wolf Range & Hood, Liebherr Counter Depth Refrigerator & Built-In Server with Gorgeous Rolling Barn Doors. Perfect for Entertaining with a Grand Foyer, Formal Dining Room & Front to Back Living Room, with a Custom Mantle over the Fireplace. The Second Floor is Host to a Spacious Master Suite with a Tray Ceiling, Full Bath & Walk-In Closet of Your Dreams, Generously Sized 2nd & 3rd Bedrooms, 4th Bedroom/Bonus Room & Laundry Room. Outdoor Living is made complete with a Lovingly Landscaped Yard, Large Tiered Deck, Stone Paver Patio, Stone Walls & Shed. Additional Features include Hardwood Floors Throughout, Crown Molding, Stunning Fixtures, 3 Car Garage, Wiring for a Generator & Invisible Fence. All of this in a Convenient Location, Close to Route 2 (Exit 13), Restaurants, Schools, Shopping, Hiking Trails & More!
This property is off market, which means it's not currently listed for sale or rent on Zillow. This may be different from what's available on other websites or public sources.


