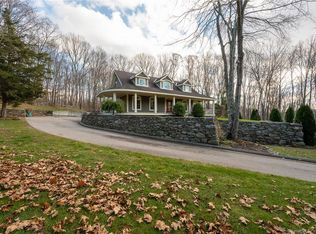A one of a kind country retreat, the Salmon River Airport & Farm is comprised of a 2,868± sq.ft. remodeled log-cabin style main residence, three-car garage with 2-bed apartment, and a 6,220± sq.ft. hanger with a workshop. The property abuts and has an easement to use the Salmon River Airfield. Well-maintained, the offered retreat boasts generous gardens through the spring and summer. The surrounding land has been managed for hay and includes a pond and a shed for animals. Stone walls, designed to break the fields into smaller pastures, stretch through the property. Perfect for a flying enthusiast, the 6,220± sq.ft. multi-story hanger can be used as the storage facility for a biplane and as a large space for a woodworking, aircraft maintenance, machine shop area and includes 2 auxiliary rooms on the first floor.
This property is off market, which means it's not currently listed for sale or rent on Zillow. This may be different from what's available on other websites or public sources.

