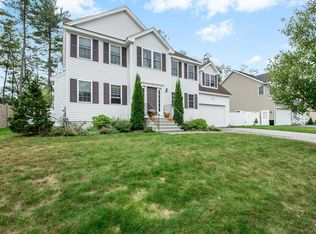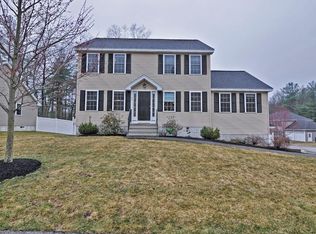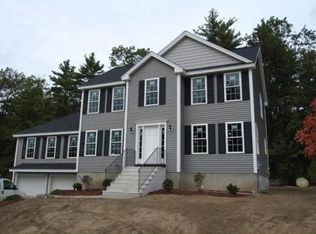This is an excellent opportunity to come and be part of the Bufton Farm Community. Live in this impeccably maintained colonial with elegant and sophisticated upgraded details. Built with quality, comfort, warmth and energy efficiency in mind, this home has it all. Come home to relax on the front porch or enjoy the private deck in your wooded, fenced in backyard. Revel in your Chefs gourmet kitchen with raised panel walnut stained cabinets, double oven range, high-end stainless steel appliances and pantry closet. Spend evenings in the living room with fireplace granite/wood mantle and a natural stonewall leading to a formal dining room. The Master bedroom suite will entice the most discerning buyer with vaulted ceilings and walk in closet. Master bath has heated floors and heated towel rack. Hardwood floors throughout, solar panels, irrigation system and even a programmable keyless entry. No detail has been compromised in this home. There is nothing to do but move in!
This property is off market, which means it's not currently listed for sale or rent on Zillow. This may be different from what's available on other websites or public sources.


