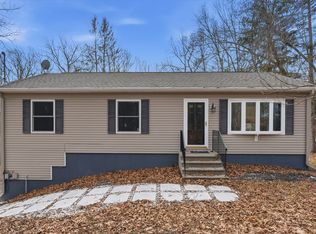Buyer lost their job the week of closing. Now this beautiful home can be yours! Best deal all season at incredible price. Welcome to this gorgeous raised ranch home in Ellington. Enjoy the spacious interior livable space with room for relaxation and entertainment. This home is endowed with a beautiful master suite and additional large living, study or playroom. Relax with your favorite magazine and coffee on the deck overlooking the backyard. Property holds over an acre of land and room for all your outdoor summer activities including barbecues, parties and events. Features include a 2-car garage to hold your cars and tools. Shed also available for additional equipment storage. Enjoy the peace and quietness this neighborhood has to offer with great school systems. Home is only 1 mile from Sandy Beach! Foundation is from 1970, although structure is newer.
This property is off market, which means it's not currently listed for sale or rent on Zillow. This may be different from what's available on other websites or public sources.
