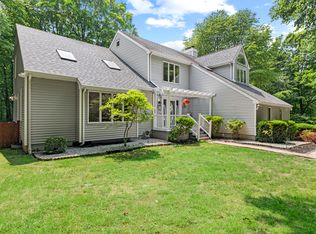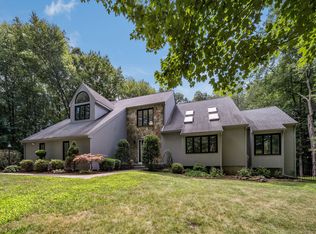Sold for $920,000
$920,000
44 Buck Hill Road, Madison, CT 06443
4beds
4,448sqft
Single Family Residence
Built in 1994
2.56 Acres Lot
$987,700 Zestimate®
$207/sqft
$4,658 Estimated rent
Home value
$987,700
$869,000 - $1.12M
$4,658/mo
Zestimate® history
Loading...
Owner options
Explore your selling options
What's special
This impressive Colonial home, featuring 4-5 bedrooms, encompasses all the features you are looking for. The long, private circular driveway welcomes you into a secluded oasis. The property offers resort-style living with a secluded backyard, an in-ground heated pool, and an outdoor bathroom complete with a changing/storage room. Inside, you will notice the exceptional craftsmanship and beautiful millwork throughout. The formal living and dining rooms seamlessly flow into one another and open to the remodeled kitchen, which boasts a large center island, granite counters, stainless steel appliances, and a spacious pantry. The stunning family room features a wood-burning fireplace flanked by custom built-ins and a lovely coffered ceiling. The open floor plan is perfect for entertaining guests, with direct access to the expansive deck and backyard area through sliding doors. Upstairs, fall in love with the primary ensuite and its spa-like marble bathroom, featuring a soaking tub, glass shower, and huge walk-in closet. The lower level houses a complete in-law suite with its own laundry, full kitchen, bath, and French doors leading to the patio and pool area. Additionally, the finished walk-up attic offers another flex space for the family to spread out. This home offers the perfect blend of tranquility and luxury, nestled in a desirable neighborhood. Conveniently located half way from NY and Boston and within minutes to all of Madison's fabulous amenities. Current owner had leaching fields replaced, new pool heater installed and outdoor pool bathroom completed.
Zillow last checked: 8 hours ago
Listing updated: October 01, 2024 at 12:06am
Listed by:
Linda Toscano 203-520-7899,
Compass Connecticut, LLC
Bought with:
Carly Lucier, REB.0794982
Our Home Realty Advisors
Source: Smart MLS,MLS#: 24024512
Facts & features
Interior
Bedrooms & bathrooms
- Bedrooms: 4
- Bathrooms: 3
- Full bathrooms: 2
- 1/2 bathrooms: 1
Primary bedroom
- Features: Ceiling Fan(s), Full Bath, Walk-In Closet(s)
- Level: Upper
Bedroom
- Features: Ceiling Fan(s)
- Level: Upper
Bedroom
- Features: Ceiling Fan(s)
- Level: Upper
Bedroom
- Features: Ceiling Fan(s)
- Level: Upper
Dining room
- Features: Hardwood Floor
- Level: Main
Family room
- Features: Beamed Ceilings, Bookcases, Built-in Features, Fireplace, French Doors, Hardwood Floor
- Level: Main
Kitchen
- Features: Breakfast Nook, Granite Counters, Eating Space, Kitchen Island, Pantry, Hardwood Floor
- Level: Main
Living room
- Features: Hardwood Floor
- Level: Main
Rec play room
- Level: Third,Upper
Other
- Features: Built-in Features, Granite Counters, Eating Space, French Doors, Full Bath, Laundry Hookup
- Level: Lower
Heating
- Forced Air, Oil
Cooling
- Ceiling Fan(s), Central Air
Appliances
- Included: Electric Range, Oven, Microwave, Refrigerator, Dishwasher, Washer, Dryer, Water Heater
- Laundry: Lower Level, Upper Level, Mud Room
Features
- Wired for Data, Central Vacuum, Open Floorplan, Entrance Foyer, In-Law Floorplan
- Doors: French Doors
- Windows: Thermopane Windows
- Basement: Full,Heated,Apartment,Cooled,Interior Entry,Liveable Space
- Attic: Storage,Finished,Walk-up
- Number of fireplaces: 1
Interior area
- Total structure area: 4,448
- Total interior livable area: 4,448 sqft
- Finished area above ground: 3,372
- Finished area below ground: 1,076
Property
Parking
- Total spaces: 2
- Parking features: Attached, Garage Door Opener
- Attached garage spaces: 2
Features
- Patio & porch: Deck, Patio
- Exterior features: Rain Gutters, Lighting, Stone Wall
- Has private pool: Yes
- Pool features: Heated, Fenced, Vinyl, In Ground
- Fencing: Partial
Lot
- Size: 2.56 Acres
- Features: Interior Lot, Subdivided, Few Trees, Cul-De-Sac, Landscaped
Details
- Additional structures: Shed(s)
- Parcel number: 1160431
- Zoning: RU-1
Construction
Type & style
- Home type: SingleFamily
- Architectural style: Colonial
- Property subtype: Single Family Residence
Materials
- Vinyl Siding
- Foundation: Concrete Perimeter
- Roof: Shingle
Condition
- New construction: No
- Year built: 1994
Utilities & green energy
- Sewer: Septic Tank
- Water: Well
- Utilities for property: Underground Utilities
Green energy
- Energy efficient items: Thermostat, Windows
Community & neighborhood
Security
- Security features: Security System
Community
- Community features: Golf, Health Club, Library, Medical Facilities, Paddle Tennis, Park, Public Rec Facilities, Shopping/Mall
Location
- Region: Madison
- Subdivision: Buck Hill
Price history
| Date | Event | Price |
|---|---|---|
| 8/29/2024 | Sold | $920,000-8%$207/sqft |
Source: | ||
| 6/11/2024 | Price change | $1,000,000-9.1%$225/sqft |
Source: | ||
| 6/7/2024 | Price change | $1,100,000-4.3%$247/sqft |
Source: | ||
| 5/31/2024 | Listed for sale | $1,150,000+64.3%$259/sqft |
Source: | ||
| 1/23/2024 | Listing removed | -- |
Source: Zillow Rentals Report a problem | ||
Public tax history
| Year | Property taxes | Tax assessment |
|---|---|---|
| 2025 | $13,445 +2% | $599,400 |
| 2024 | $13,187 +2.5% | $599,400 +39.7% |
| 2023 | $12,863 +1.9% | $429,200 |
Find assessor info on the county website
Neighborhood: 06443
Nearby schools
GreatSchools rating
- 9/10Dr. Robert H. Brown Middle SchoolGrades: 4-5Distance: 1 mi
- 9/10Walter C. Polson Upper Middle SchoolGrades: 6-8Distance: 4.1 mi
- 10/10Daniel Hand High SchoolGrades: 9-12Distance: 4.2 mi
Schools provided by the listing agent
- High: Daniel Hand
Source: Smart MLS. This data may not be complete. We recommend contacting the local school district to confirm school assignments for this home.
Get pre-qualified for a loan
At Zillow Home Loans, we can pre-qualify you in as little as 5 minutes with no impact to your credit score.An equal housing lender. NMLS #10287.
Sell with ease on Zillow
Get a Zillow Showcase℠ listing at no additional cost and you could sell for —faster.
$987,700
2% more+$19,754
With Zillow Showcase(estimated)$1,007,454

