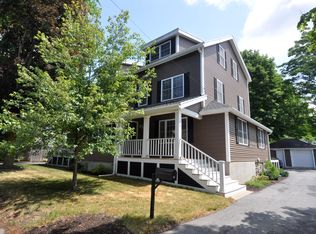This 4 bedroom house is 2.5 miles from Rt2, shopping, museums, adjacent to a paved walking/bike trail, and the backyard abuts the Maynard golf course! Less than 1.5 miles away is the Acton Commuter rail with public parking! Motivated seller. If you work near the Boston area with a family that needs more space, THIS HOUSE IS FOR YOU! The 1st floor has been updated with a bright kitchen, formal dining area with built ins, and new flooring throughout. One of the second floor rooms has been roughed in for a washer&dryer for SECOND FLOOR LAUNDRY! The picturesque farmers porch or 3 season back porch is the perfect touch to the start or end of your day to relax. The roof&furnace is only 12 years old and the chimney was redone at the same time. This double lot house has plenty of parking and yard space. Also has a HEATED, 4 year old, detached garage with storage above. Part of the side yard is fenced in for your kids or pets!
This property is off market, which means it's not currently listed for sale or rent on Zillow. This may be different from what's available on other websites or public sources.
