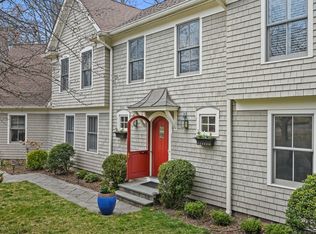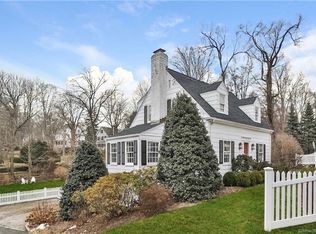Sold for $1,740,000
$1,740,000
44 Brookside Road, Darien, CT 06820
4beds
3,730sqft
Single Family Residence
Built in 1866
0.87 Acres Lot
$2,375,400 Zestimate®
$466/sqft
$7,945 Estimated rent
Home value
$2,375,400
$2.16M - $2.64M
$7,945/mo
Zestimate® history
Loading...
Owner options
Explore your selling options
What's special
Welcome to 44 Brookside, where timeless elegance and modern convenience merge seamlessly. A meticulously maintained colonial residence showcasing quintessential New England architecture, nestled in the heart of Darien. As you approach, you'll be greeted by charming stone pillars, a sprawling flat lawn and an inviting front porch. Upon entering, you'll be captivated by abundant natural light that fills each room. The main level boasts a spacious floor plan and lofty ceilings that make an ideal atmosphere for both entertaining and everyday living. The heart of this home is the kitchen family room, complete with quartz countertops, stainless steel appliances and a cozy fireplace flowing to a screened-in porch, creating an ideal space for year-round enjoyment. The adjacent living room offers a comfortable retreat for relaxation. On the second level, you'll discover four generously sized bedrooms, including a luxurious primary suite that is an oasis of comfort with a walk-in closet and beautiful bath. Convenience is at your doorstep, with a short stroll to the train station, downtown, Cherry Lawn Park and Royle Elementary School. Do not let this opportunity pass you by to make 44 Brookside your forever home!
Zillow last checked: 8 hours ago
Listing updated: December 11, 2023 at 05:04am
Listed by:
Peter Stuart 203-219-5427,
Houlihan Lawrence 203-655-8238
Bought with:
Keiley Fuller, RES.0778203
Compass Connecticut, LLC
Source: Smart MLS,MLS#: 170600478
Facts & features
Interior
Bedrooms & bathrooms
- Bedrooms: 4
- Bathrooms: 3
- Full bathrooms: 2
- 1/2 bathrooms: 1
Primary bedroom
- Features: Balcony/Deck, Full Bath, Walk-In Closet(s)
- Level: Upper
- Area: 273 Square Feet
- Dimensions: 13 x 21
Bedroom
- Level: Upper
- Area: 225 Square Feet
- Dimensions: 15 x 15
Bedroom
- Level: Upper
- Area: 210 Square Feet
- Dimensions: 15 x 14
Bedroom
- Level: Upper
- Area: 100 Square Feet
- Dimensions: 10 x 10
Dining room
- Features: Bay/Bow Window
- Level: Main
- Area: 190 Square Feet
- Dimensions: 10 x 19
Family room
- Level: Main
- Area: 182 Square Feet
- Dimensions: 14 x 13
Kitchen
- Features: Fireplace
- Level: Main
- Area: 364 Square Feet
- Dimensions: 26 x 14
Living room
- Features: Bay/Bow Window
- Level: Main
- Area: 330 Square Feet
- Dimensions: 22 x 15
Heating
- Baseboard, Radiator, Oil
Cooling
- Central Air
Appliances
- Included: Gas Range, Oven/Range, Microwave, Refrigerator, Freezer, Subzero, Dishwasher, Disposal, Washer, Dryer, Water Heater
- Laundry: Mud Room
Features
- Smart Thermostat
- Doors: Storm Door(s)
- Windows: Storm Window(s)
- Basement: Partial,Concrete,Storage Space,Sump Pump
- Attic: Pull Down Stairs
- Number of fireplaces: 2
Interior area
- Total structure area: 3,730
- Total interior livable area: 3,730 sqft
- Finished area above ground: 3,730
Property
Parking
- Total spaces: 2
- Parking features: Detached, Garage Door Opener, Private, Paved
- Garage spaces: 2
- Has uncovered spaces: Yes
Lot
- Size: 0.87 Acres
- Features: Open Lot, Cleared, Secluded, Level
Details
- Parcel number: 104140
- Zoning: R12
Construction
Type & style
- Home type: SingleFamily
- Architectural style: Colonial,Farm House
- Property subtype: Single Family Residence
Materials
- Wood Siding
- Foundation: Concrete Perimeter
- Roof: Asphalt
Condition
- New construction: No
- Year built: 1866
Utilities & green energy
- Sewer: Public Sewer
- Water: Public
Green energy
- Energy efficient items: Doors, Windows
Community & neighborhood
Security
- Security features: Security System
Community
- Community features: Park, Playground, Near Public Transport, Tennis Court(s)
Location
- Region: Darien
Price history
| Date | Event | Price |
|---|---|---|
| 12/8/2023 | Sold | $1,740,000-3.1%$466/sqft |
Source: | ||
| 10/21/2023 | Pending sale | $1,795,000$481/sqft |
Source: | ||
| 9/27/2023 | Listed for sale | $1,795,000+28.3%$481/sqft |
Source: | ||
| 10/15/2019 | Listing removed | $1,399,000$375/sqft |
Source: Halstead Real Estate #170095145 Report a problem | ||
| 4/4/2019 | Price change | $1,399,000-6.4%$375/sqft |
Source: Halstead Real Estate #170095145 Report a problem | ||
Public tax history
| Year | Property taxes | Tax assessment |
|---|---|---|
| 2025 | $19,433 +5.4% | $1,255,380 |
| 2024 | $18,442 +12.7% | $1,255,380 +35.1% |
| 2023 | $16,362 +2.2% | $929,110 |
Find assessor info on the county website
Neighborhood: 06820
Nearby schools
GreatSchools rating
- 9/10Royle Elementary SchoolGrades: PK-5Distance: 0.5 mi
- 9/10Middlesex Middle SchoolGrades: 6-8Distance: 1.8 mi
- 10/10Darien High SchoolGrades: 9-12Distance: 1.3 mi
Schools provided by the listing agent
- Elementary: Royle
- Middle: Middlesex
- High: Darien
Source: Smart MLS. This data may not be complete. We recommend contacting the local school district to confirm school assignments for this home.
Get pre-qualified for a loan
At Zillow Home Loans, we can pre-qualify you in as little as 5 minutes with no impact to your credit score.An equal housing lender. NMLS #10287.
Sell for more on Zillow
Get a Zillow Showcase℠ listing at no additional cost and you could sell for .
$2,375,400
2% more+$47,508
With Zillow Showcase(estimated)$2,422,908

