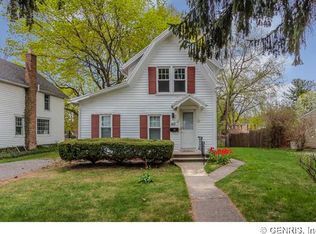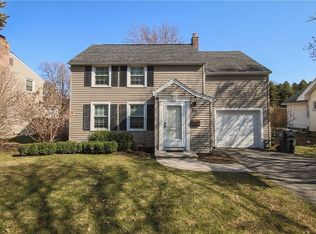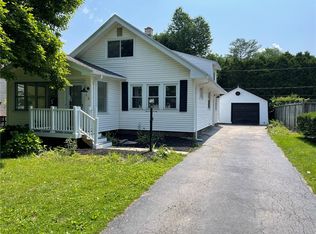Closed
$352,777
44 Brooklawn Dr, Rochester, NY 14618
3beds
1,428sqft
Single Family Residence
Built in 1973
6,098.4 Square Feet Lot
$375,000 Zestimate®
$247/sqft
$2,389 Estimated rent
Home value
$375,000
$345,000 - $405,000
$2,389/mo
Zestimate® history
Loading...
Owner options
Explore your selling options
What's special
WELCOME TO BROOKLAWN DRIVE***BRIGHTON SCHOOLS***THIS CHARMING HOME OFFERS 3 BEDROOMS*1.5 BATH*1.5 GARAGE***STEP INSIDE TO A PERFECT BLEND OF COMFORT AND MODERN UPDATES*HOME OFFERS GLEAMING HARDWOODS(some)THAT FLOW SEAMLESSLY THROUGHOUT & UNDER CARPETS ON SECOND FLOOR*SPACIOUS PRIMARY BEDROOM*EAT IN KITCHEN*FORMAL DINING ROOM FEATURES BUILT IN CABINETRY & OPEN TO LIVING ROOM WITH COZY FIREPLACE CREATES A WELCOMING ATMOSPHERE*THE FOUR-SEASON SUNROOM IS A WONDERFUL STANDOUT FEATURE WHICH INVITES AN ABUNDANCE OF NATURAL LIGHT, MAKING IT A DELIGHTFUL SPOT TO ENJOY MORNING COFFEE OR UNWIND IN THE EVENINGS***THE PARTIALLY FINISHED BASEMENT OFFERS ADDED LIVING SPACE***ENJOY THE LUXURY OF HAVING A BEAUTIFULLY FENCED IN BACKYARD*ADDITIONAL UPDATES*** WINDOWS(some)***KITCHEN & APPLIANCES(some)***FURNACE (2025)***ROOF MAIN(2024)*GARAGE & SUNROOM(2008)*UPDATED BATH*WASHING MACHINE(2019)***FRESHLY PAINTED(some)*TRUE PRIDE OF OWNERSHIP*DELAYED NEGOTIATIONS 5/14/2025 @ 3PM***OPEN HOUSE SATURDAY MAY 10th, 2025 1:30-3pm.
Zillow last checked: 8 hours ago
Listing updated: June 25, 2025 at 07:38am
Listed by:
Dawn M Presicci 585-721-6245,
Empire Realty Group
Bought with:
Hollis A. Creek, 30CR0701689
Howard Hanna
Source: NYSAMLSs,MLS#: R1604536 Originating MLS: Rochester
Originating MLS: Rochester
Facts & features
Interior
Bedrooms & bathrooms
- Bedrooms: 3
- Bathrooms: 2
- Full bathrooms: 1
- 1/2 bathrooms: 1
- Main level bathrooms: 1
Heating
- Gas, Forced Air
Cooling
- Central Air
Appliances
- Included: Dryer, Dishwasher, Electric Oven, Electric Range, Disposal, Gas Water Heater, Refrigerator, Washer
- Laundry: In Basement
Features
- Entrance Foyer, Eat-in Kitchen, Separate/Formal Living Room
- Flooring: Hardwood, Varies
- Basement: Crawl Space
- Number of fireplaces: 1
Interior area
- Total structure area: 1,428
- Total interior livable area: 1,428 sqft
Property
Parking
- Total spaces: 1.5
- Parking features: Attached, Garage
- Attached garage spaces: 1.5
Features
- Levels: Two
- Stories: 2
- Exterior features: Blacktop Driveway
Lot
- Size: 6,098 sqft
- Dimensions: 60 x 102
- Features: Rectangular, Rectangular Lot, Residential Lot
Details
- Parcel number: 2620001371400001033000
- Special conditions: Standard
Construction
Type & style
- Home type: SingleFamily
- Architectural style: Colonial
- Property subtype: Single Family Residence
Materials
- Vinyl Siding
- Foundation: Block
Condition
- Resale
- Year built: 1973
Utilities & green energy
- Sewer: Connected
- Water: Connected, Public
- Utilities for property: Sewer Connected, Water Connected
Community & neighborhood
Location
- Region: Rochester
- Subdivision: Holden
Other
Other facts
- Listing terms: Cash,Conventional,FHA
Price history
| Date | Event | Price |
|---|---|---|
| 6/18/2025 | Sold | $352,777+35.7%$247/sqft |
Source: | ||
| 5/16/2025 | Pending sale | $259,900$182/sqft |
Source: | ||
| 5/10/2025 | Listed for sale | $259,900+57.5%$182/sqft |
Source: | ||
| 6/19/2007 | Sold | $165,000+46.7%$116/sqft |
Source: Public Record Report a problem | ||
| 3/15/2001 | Sold | $112,500+3.7%$79/sqft |
Source: Public Record Report a problem | ||
Public tax history
| Year | Property taxes | Tax assessment |
|---|---|---|
| 2024 | -- | $179,300 |
| 2023 | -- | $179,300 |
| 2022 | -- | $179,300 |
Find assessor info on the county website
Neighborhood: 14618
Nearby schools
GreatSchools rating
- NACouncil Rock Primary SchoolGrades: K-2Distance: 0.8 mi
- 7/10Twelve Corners Middle SchoolGrades: 6-8Distance: 0.2 mi
- 8/10Brighton High SchoolGrades: 9-12Distance: 0.2 mi
Schools provided by the listing agent
- District: Brighton
Source: NYSAMLSs. This data may not be complete. We recommend contacting the local school district to confirm school assignments for this home.


