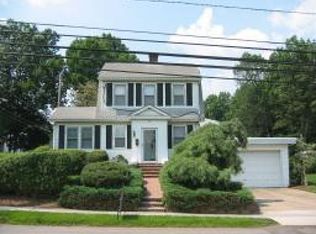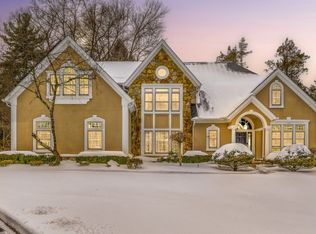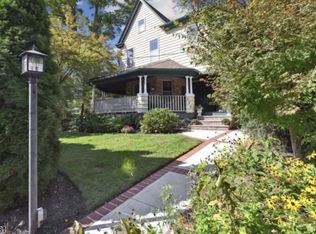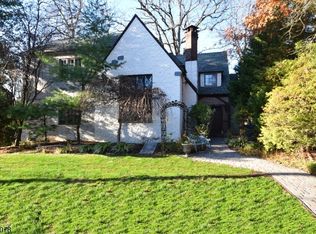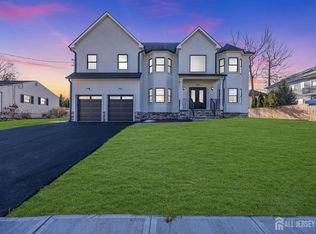This new construction home in Madison offers an unbeatable value and an incredible opportunity to make it your own, there's still time to customize some of the finishes! Boasting 5 bedrooms, 3.1 bathrooms, and nearly 3,400 square feet of beautifully designed finished space, it's truly one of the best offerings in town. The first floor showcases a thoughtfully designed open-concept layout, perfect for modern living and entertaining. It features a spacious living and dining area, a large center island, and a beautiful kitchen outfitted with a premium Viking appliance package, combining top-of-the-line performance with sleek, modern design. A powder room and mudroom add convenience and functionality. Upstairs, you'll find four generously sized bedrooms and two full bathrooms, including a phenomenal primary suite with a luxurious en-suite bath and a gracious walk-in closet. The fully finished basement adds nearly 1,100 square feet of additional living space, complete with a fifth bedroom, full bath, and a large rec room, providing plenty of flexibility for a home office, gym, or guest suite. Don't miss your chance to make this your dream home in one in of the most desirable towns in NJ.
Active
$1,699,000
44 Brooklake Rd, Madison Boro, NJ 07940
5beds
3,400sqft
Est.:
Single Family Residence
Built in 2025
7,840.8 Square Feet Lot
$1,697,300 Zestimate®
$500/sqft
$-- HOA
What's special
Powder roomGracious walk-in closetLarge center islandThoughtfully designed open-concept layout
- 80 days |
- 3,268 |
- 50 |
Zillow last checked: 10 hours ago
Listing updated: January 16, 2026 at 03:48am
Listed by:
James Mattina 732-854-9080,
Ast Realty, Llc
Source: GSMLS,MLS#: 3998813
Tour with a local agent
Facts & features
Interior
Bedrooms & bathrooms
- Bedrooms: 5
- Bathrooms: 4
- Full bathrooms: 3
- 1/2 bathrooms: 1
Primary bedroom
- Description: Dressing Room, Full Bath, Walk-In Closet
Bedroom 1
- Level: Second
- Area: 240
- Dimensions: 16 x 15
Bedroom 2
- Level: Second
- Area: 165
- Dimensions: 15 x 11
Bedroom 3
- Level: Second
- Area: 156
- Dimensions: 13 x 12
Bedroom 4
- Level: Second
- Area: 156
- Dimensions: 13 x 12
Primary bathroom
- Features: Soaking Tub, Stall Shower
Dining room
- Features: Formal Dining Room
- Level: First
- Area: 210
- Dimensions: 15 x 14
Kitchen
- Features: Kitchen Island
- Level: First
- Area: 242
- Dimensions: 22 x 11
Living room
- Level: First
- Area: 288
- Dimensions: 18 x 16
Basement
- Features: 1 Bedroom, Bath(s) Other, Exercise Room, Family Room, Storage Room, Utility Room
Heating
- 2 Units, Natural Gas
Cooling
- 2 Units
Appliances
- Included: Dishwasher, Kitchen Exhaust Fan, Microwave, Range/Oven-Gas, Refrigerator, Gas Water Heater
- Laundry: Laundry Room, Level 2
Features
- Bedroom, Bathroom
- Flooring: Tile, Vinyl-Linoleum, Wood
- Basement: Yes,Finished,Sump Pump
- Number of fireplaces: 1
- Fireplace features: Living Room
Interior area
- Total structure area: 3,400
- Total interior livable area: 3,400 sqft
Property
Parking
- Total spaces: 2
- Parking features: Asphalt, Driveway-Exclusive, Hard Surface, Attached Garage
- Attached garage spaces: 1
- Uncovered spaces: 2
Features
- Exterior features: Curbs
Lot
- Size: 7,840.8 Square Feet
- Dimensions: .18 AC
Details
- Parcel number: 2317023040000000150001
- Zoning description: R-3
Construction
Type & style
- Home type: SingleFamily
- Architectural style: Colonial
- Property subtype: Single Family Residence
Materials
- Vinyl Siding
- Roof: Asphalt Shingle
Condition
- Under Construction
- New construction: Yes
- Year built: 2025
Utilities & green energy
- Gas: Gas-Natural
- Sewer: Public Sewer
- Water: Public
- Utilities for property: Natural Gas Connected
Community & HOA
Community
- Features: Fitness Center, Storage
Location
- Region: Madison
Financial & listing details
- Price per square foot: $500/sqft
- Tax assessed value: $519,200
- Annual tax amount: $11,058
- Date on market: 11/20/2025
- Ownership type: Fee Simple
Estimated market value
$1,697,300
$1.61M - $1.78M
$6,644/mo
Price history
Price history
| Date | Event | Price |
|---|---|---|
| 11/20/2025 | Listed for sale | $1,699,000+1.4%$500/sqft |
Source: | ||
| 6/30/2025 | Listing removed | $1,675,000$493/sqft |
Source: | ||
| 6/9/2025 | Listed for sale | $1,675,000+222.1%$493/sqft |
Source: | ||
| 8/17/2020 | Listing removed | $2,800$1/sqft |
Source: COLDWELL BANKER REALTY #3649686 Report a problem | ||
| 7/21/2020 | Listed for rent | $2,800$1/sqft |
Source: COLDWELL BANKER REALTY #3649686 Report a problem | ||
Public tax history
Public tax history
| Year | Property taxes | Tax assessment |
|---|---|---|
| 2025 | $11,059 | $519,200 |
| 2024 | $11,059 +13.7% | $519,200 +9.9% |
| 2023 | $9,727 +0.2% | $472,400 |
Find assessor info on the county website
BuyAbility℠ payment
Est. payment
$11,624/mo
Principal & interest
$8480
Property taxes
$2549
Home insurance
$595
Climate risks
Neighborhood: 07940
Nearby schools
GreatSchools rating
- 8/10Kings Road SchoolGrades: K-5Distance: 0.6 mi
- 6/10Madison Junior Middle SchoolGrades: 6-8Distance: 0.9 mi
- 8/10Madison High SchoolGrades: 9-12Distance: 1.6 mi
- Loading
- Loading
