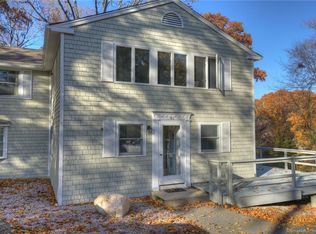The epitome of the quintessential, sprawling, coastal New England Charmer immediately steals your heart Strategically designed 5 BR, 4f 2 1/2 BA, 6346 sf home captures water-views of Beebe Cove & Mystic River. Noank, a quaint seaport village, known for fishing, lobstering & ship building in the early 1800's remains today known for fishing, lobstering, oystering, some of the finest beaches, sailing & marina's, historic seaside restaurants, art galleries, Mystic Seaport, aquarium, Main St. shopping, famous bakeries, countryside & charm.CT also hosts World Class Entertainment famous Foxwoods & Mohegan Sun Casinos. Noank is home to one of the longest running continuous Memorial Day parades in the country, since 1876.You might just find yourself buying or bartering for a fresh lobster or a dozen oysters right off the fishing boat. Oysters harvested year-round from the nutrient rich waters off Fishers Island Sound.Imagine this as your weekend retreat or indulge yourselves year-round.1 1/2 hr to NYC&Boston.Hand split wooden shakes, copper flashing radiant heat, air conditioning, artist chandeliers made(w/ a story to tell, sound&security system, brick floors,special lighting,attention to detail make this home a dream.Maintained impeccably Renovated 2024 chef's kit, leathered granite perimeter, granite 10' island, Thermador, 6' gas burner w/grill, pot-filler, custom cabinetry, open kit/sitting w/views. Enjoy the ambiance in the air in front of the cozy wood burning fireplace . The quirkiness of the old boat rudder that was found under the old barn when it was moved hangs gracefully over the center of the living room and adds to the dynamics of the soft lighting. The French doors that exit onto the deck overlooking the manicured, professionally landscaped yard and gardens transcend you to a place of tranquility. You will appreciate the privacy and relax knowing that the abutting 10 acres is owned by the Avalonia Land Conservancy which meanders down to Beebe Cove. If one level living is important to you, this home will not disappoint. The cathedral primary suite is located on the main level and is graced by a lovely walk-in shower, an air tub overlooking the water and gardens, a walk-in closet. A library and two bedrooms and full bath, create main living in the home. Did I mention the wine/bourbon cellar? It's pretty spectacular...added by a great room with propane fireplace, safe room, and 1/2 bath. French doors exit to a patio. Mature, professionally landscaped yard, fire pit, and vegetable garden only enhance the scenery of this beautifully carved lot. Each season is a delight. If that were not enough, in 2017, "The Barn" was added. Do you need privacy from guests, in-law suite situation or perhaps...own a grand piano, do you work at home? Teacher, Lawyer, Accountant, Music, Home Based Business, Entrepreneur, just need space, or have need for that over the top In-Law situation? This "barn" has it's own entrance and privacy. Accentuated by a creative chandelier, a wood ceiling overhead and a brick floor below this formal, yet fun dining room and great room will host a few to many guests. A beautiful antique hand-carved wood rope banister graces the wide stairwell leading to two stunning ensuites each with their tastefully done tiled walk-in showered baths with concrete counters and stone sinks. Each share a common washer and dryer.Below we have a three-bay garage and work shop, which, by the way, has radiant heat, air conditioning and lift master sidejack openers, tiled floor. (all special to the car enthusiast. So enjoy some of the "best of the best" of New England right here in Noank, CT. which is proud to call 44 Brook St part of their own.
This property is off market, which means it's not currently listed for sale or rent on Zillow. This may be different from what's available on other websites or public sources.
