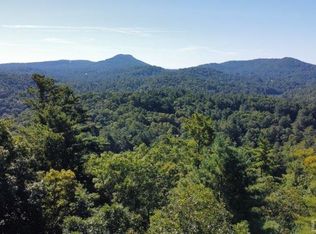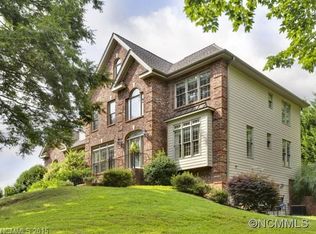Closed
$975,875
44 Brompton Rd, Arden, NC 28704
4beds
4,204sqft
Single Family Residence
Built in 1999
0.73 Acres Lot
$1,076,200 Zestimate®
$232/sqft
$4,640 Estimated rent
Home value
$1,076,200
$1.00M - $1.15M
$4,640/mo
Zestimate® history
Loading...
Owner options
Explore your selling options
What's special
Located in one of the most popular south Asheville neighborhoods and in perfect condition, this spacious home has room for all of your hobbies and interests. Main level primary bedroom with private deck. Side entry mud room/laundry to easily unload the groceries. Bright walk out lower level with an additional 1021 sq. ft. for massive storage or for even more finished space. Beautifully placed on a nearly 3/4 acre parcel with two rear decks overlooking the private backyard with mature landscaping that changes with the seasons. Mere minutes to all conveniences; schools, shopping, medical, parks, restaurants, and airport. New roof in 2020, high speed internet, city water & natural gas. This is the only available home in the friendly Cotswolds community which will welcome you warmly! And bonus, low County taxes too!
Zillow last checked: 8 hours ago
Listing updated: May 18, 2023 at 07:18am
Listing Provided by:
Michelle Ranieri RealtorMichelleUS@gmail.com,
Southern Homes of the Carolinas, Inc
Bought with:
Lisa Cabe
Signature Properties of WNC, LLC.
Source: Canopy MLS as distributed by MLS GRID,MLS#: 3898146
Facts & features
Interior
Bedrooms & bathrooms
- Bedrooms: 4
- Bathrooms: 4
- Full bathrooms: 3
- 1/2 bathrooms: 1
- Main level bedrooms: 1
Primary bedroom
- Level: Main
Primary bedroom
- Level: Main
Bedroom s
- Level: Upper
Bedroom s
- Level: Upper
Bathroom full
- Level: Main
Bathroom half
- Level: Main
Bathroom full
- Level: Upper
Bathroom full
- Level: Main
Bathroom half
- Level: Main
Bathroom full
- Level: Upper
Bonus room
- Level: Main
Bonus room
- Level: Basement
Bonus room
- Level: Main
Bonus room
- Level: Basement
Breakfast
- Level: Main
Breakfast
- Level: Main
Dining room
- Level: Main
Dining room
- Level: Main
Family room
- Level: Basement
Family room
- Level: Basement
Great room
- Level: Main
Great room
- Level: Main
Kitchen
- Level: Main
Kitchen
- Level: Main
Laundry
- Level: Main
Laundry
- Level: Main
Loft
- Level: Upper
Loft
- Level: Upper
Other
- Level: Main
Other
- Level: Main
Office
- Level: Main
Office
- Level: Basement
Office
- Level: Main
Office
- Level: Basement
Heating
- Forced Air, Natural Gas, Zoned
Cooling
- Ceiling Fan(s), Central Air, Zoned
Appliances
- Included: Dishwasher, Disposal, Dryer, Electric Oven, Exhaust Hood, Gas Water Heater, Induction Cooktop, Microwave, Plumbed For Ice Maker, Refrigerator, Self Cleaning Oven, Wall Oven, Warming Drawer, Washer
- Laundry: Mud Room, Laundry Chute, Laundry Room, Main Level
Features
- Attic Other, Built-in Features, Cathedral Ceiling(s), Soaking Tub, Kitchen Island, Open Floorplan, Walk-In Closet(s)
- Flooring: Carpet, Tile, Wood
- Windows: Window Treatments
- Basement: Exterior Entry,Interior Entry,Partially Finished
- Attic: Other
- Fireplace features: Gas Unvented, Great Room
Interior area
- Total structure area: 4,204
- Total interior livable area: 4,204 sqft
- Finished area above ground: 3,107
- Finished area below ground: 1,097
Property
Parking
- Total spaces: 7
- Parking features: Driveway, Attached Garage, Garage Door Opener, Garage Faces Side, Keypad Entry, Parking Space(s), Garage on Main Level
- Attached garage spaces: 3
- Uncovered spaces: 4
- Details: (Parking Spaces: 3+)
Accessibility
- Accessibility features: Two or More Access Exits
Features
- Levels: Two
- Stories: 2
- Patio & porch: Deck, Patio, Rear Porch, Side Porch
Lot
- Size: 0.73 Acres
- Features: Corner Lot, Level, Open Lot, Private, Wooded
Details
- Parcel number: 966443493100000
- Zoning: R-3
- Special conditions: Standard
Construction
Type & style
- Home type: SingleFamily
- Architectural style: Traditional
- Property subtype: Single Family Residence
Materials
- Brick Partial, Hardboard Siding
- Roof: Shingle
Condition
- New construction: No
- Year built: 1999
Utilities & green energy
- Sewer: Septic Installed
- Water: City
- Utilities for property: Cable Available, Underground Power Lines, Wired Internet Available
Community & neighborhood
Security
- Security features: Radon Mitigation System
Community
- Community features: Street Lights
Location
- Region: Arden
- Subdivision: The Cotswolds
HOA & financial
HOA
- Has HOA: Yes
- HOA fee: $375 annually
- Association name: Jeff Lehnen
- Association phone: 828-490-3936
Other
Other facts
- Road surface type: Asphalt, Paved
Price history
| Date | Event | Price |
|---|---|---|
| 5/17/2023 | Sold | $975,875-2.3%$232/sqft |
Source: | ||
| 3/5/2023 | Price change | $999,000-2.5%$238/sqft |
Source: | ||
| 10/5/2022 | Listed for sale | $1,025,000$244/sqft |
Source: | ||
| 9/6/2022 | Contingent | $1,025,000$244/sqft |
Source: | ||
| 8/26/2022 | Listed for sale | $1,025,000+64%$244/sqft |
Source: | ||
Public tax history
| Year | Property taxes | Tax assessment |
|---|---|---|
| 2025 | $4,416 +4.7% | $685,000 |
| 2024 | $4,217 +3.3% | $685,000 |
| 2023 | $4,083 +4.1% | $685,000 +2.4% |
Find assessor info on the county website
Neighborhood: 28704
Nearby schools
GreatSchools rating
- 5/10Glen Arden ElementaryGrades: PK-4Distance: 1 mi
- 7/10Cane Creek MiddleGrades: 6-8Distance: 2.6 mi
- 7/10T C Roberson HighGrades: PK,9-12Distance: 3.4 mi
Schools provided by the listing agent
- Elementary: Glen Arden/Koontz
- Middle: Cane Creek
- High: T.C. Roberson
Source: Canopy MLS as distributed by MLS GRID. This data may not be complete. We recommend contacting the local school district to confirm school assignments for this home.
Get a cash offer in 3 minutes
Find out how much your home could sell for in as little as 3 minutes with a no-obligation cash offer.
Estimated market value$1,076,200
Get a cash offer in 3 minutes
Find out how much your home could sell for in as little as 3 minutes with a no-obligation cash offer.
Estimated market value
$1,076,200

