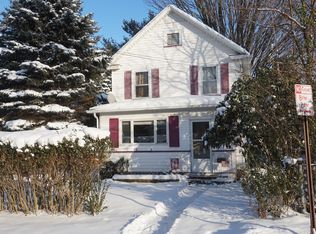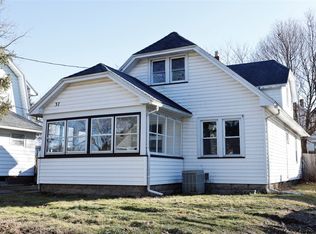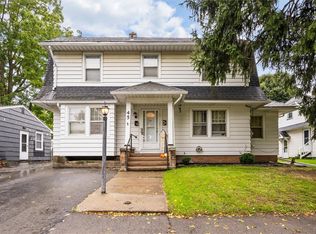Closed
$189,000
44 Broderick Dr, Rochester, NY 14622
4beds
1,886sqft
Single Family Residence
Built in 1900
6,969.6 Square Feet Lot
$244,900 Zestimate®
$100/sqft
$2,547 Estimated rent
Home value
$244,900
$225,000 - $267,000
$2,547/mo
Zestimate® history
Loading...
Owner options
Explore your selling options
What's special
Back on the market! The previous buyer was unable to obtain financing. Charming 4-Bedroom 2.5 bath Old style Cape with enclosed porch! Step into an inviting home with a mix of the old classic feel with some modern comforts located near Seabreeze Amusement Park and local businesses within walking distance in the town of Irondequoit. This home features a spacious enclosed porch while inside you will see some modern updates including Central Air, a spacious living room with newly installed laminate flooring. Plenty of space throughout the home...newer furnace and water tank ..some newer thermal windows as well as a newly paved driveway. A great property to start your home ownership journey in and make your own.
Zillow last checked: 8 hours ago
Listing updated: April 29, 2024 at 01:23pm
Listed by:
Orlando J. Rivera 585-315-3327,
Empire Realty Group
Bought with:
Joseph Deleguardia, 10401330653
RE/MAX Realty Group
Source: NYSAMLSs,MLS#: R1514094 Originating MLS: Rochester
Originating MLS: Rochester
Facts & features
Interior
Bedrooms & bathrooms
- Bedrooms: 4
- Bathrooms: 3
- Full bathrooms: 2
- 1/2 bathrooms: 1
- Main level bathrooms: 1
- Main level bedrooms: 1
Heating
- Gas, Forced Air
Cooling
- Central Air
Appliances
- Included: Appliances Negotiable, Gas Oven, Gas Range, Gas Water Heater, Microwave, Refrigerator
- Laundry: Main Level
Features
- Eat-in Kitchen, Separate/Formal Living Room, Bedroom on Main Level
- Flooring: Carpet, Laminate, Varies
- Windows: Thermal Windows
- Basement: Full
- Has fireplace: No
Interior area
- Total structure area: 1,886
- Total interior livable area: 1,886 sqft
Property
Parking
- Parking features: No Garage
Features
- Patio & porch: Enclosed, Porch
- Exterior features: Blacktop Driveway, Fence
- Fencing: Partial
Lot
- Size: 6,969 sqft
- Dimensions: 64 x 106
- Features: Near Public Transit, Residential Lot
Details
- Parcel number: 2634000621500003064000
- Special conditions: Standard
Construction
Type & style
- Home type: SingleFamily
- Architectural style: Cape Cod,Historic/Antique
- Property subtype: Single Family Residence
Materials
- Composite Siding, PEX Plumbing
- Foundation: Block
- Roof: Asphalt
Condition
- Resale
- Year built: 1900
Utilities & green energy
- Electric: Circuit Breakers
- Sewer: Connected
- Water: Connected, Public
- Utilities for property: Sewer Connected, Water Connected
Community & neighborhood
Location
- Region: Rochester
- Subdivision: Crouch Farm
Other
Other facts
- Listing terms: Cash,Conventional,FHA,VA Loan
Price history
| Date | Event | Price |
|---|---|---|
| 4/26/2024 | Sold | $189,000$100/sqft |
Source: | ||
| 3/15/2024 | Pending sale | $189,000$100/sqft |
Source: | ||
| 2/26/2024 | Listed for sale | $189,000$100/sqft |
Source: | ||
| 1/29/2024 | Pending sale | $189,000$100/sqft |
Source: | ||
| 12/19/2023 | Listed for sale | $189,000+1250%$100/sqft |
Source: | ||
Public tax history
| Year | Property taxes | Tax assessment |
|---|---|---|
| 2024 | -- | $169,000 +77.9% |
| 2023 | -- | $95,000 -6.4% |
| 2022 | -- | $101,500 |
Find assessor info on the county website
Neighborhood: 14622
Nearby schools
GreatSchools rating
- 4/10Durand Eastman Intermediate SchoolGrades: 3-5Distance: 0.6 mi
- 3/10East Irondequoit Middle SchoolGrades: 6-8Distance: 2.9 mi
- 6/10Eastridge Senior High SchoolGrades: 9-12Distance: 1.9 mi
Schools provided by the listing agent
- District: East Irondequoit
Source: NYSAMLSs. This data may not be complete. We recommend contacting the local school district to confirm school assignments for this home.


