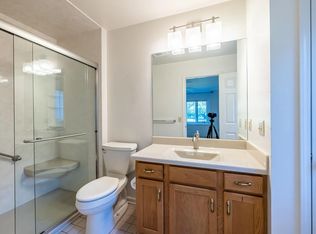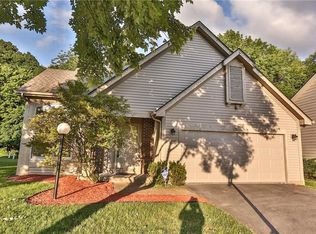Closed
$400,000
44 Brittany Cir, Rochester, NY 14618
3beds
2,071sqft
Single Family Residence
Built in 1996
0.26 Acres Lot
$457,100 Zestimate®
$193/sqft
$2,684 Estimated rent
Home value
$457,100
$434,000 - $485,000
$2,684/mo
Zestimate® history
Loading...
Owner options
Explore your selling options
What's special
Welcome to 44 Brittney Circle. This magnificent three bedroom, two and a half bathroom colonial is nestled in the highly desirable Brittany Village subdivision in Brighton. This home features gleaming hardwood floors, high vaulted ceilings, a gorgeous gas fireplace, large eat-in kitchen, first floor primary suite, first floor laundry, partially finished basement and so much more. The loft provides extra space for an office or sitting area. Enjoy your morning coffee on the beautiful deck overlooking the serene yard. The location is fantastic, close to UR, shopping, restaurants and more. This beauty is a must see! Delayed negotiations July 16, 2024 at 2pm.
Zillow last checked: 8 hours ago
Listing updated: September 25, 2024 at 10:56am
Listed by:
Robert Piazza Palotto Robert@HighFallsSIR.com,
High Falls Sotheby's International
Bought with:
Robert Piazza Palotto, 10311210084
High Falls Sotheby's International
Source: NYSAMLSs,MLS#: R1549334 Originating MLS: Rochester
Originating MLS: Rochester
Facts & features
Interior
Bedrooms & bathrooms
- Bedrooms: 3
- Bathrooms: 3
- Full bathrooms: 2
- 1/2 bathrooms: 1
- Main level bathrooms: 2
- Main level bedrooms: 1
Heating
- Gas, Forced Air
Cooling
- Central Air
Appliances
- Included: Dryer, Dishwasher, Electric Oven, Electric Range, Gas Water Heater, Microwave, Refrigerator, Washer
- Laundry: Main Level
Features
- Ceiling Fan(s), Separate/Formal Dining Room, Eat-in Kitchen, Separate/Formal Living Room, Loft, Bath in Primary Bedroom, Main Level Primary
- Flooring: Carpet, Hardwood, Tile, Varies
- Basement: Full,Partially Finished
- Number of fireplaces: 1
Interior area
- Total structure area: 2,071
- Total interior livable area: 2,071 sqft
Property
Parking
- Total spaces: 2
- Parking features: Attached, Garage
- Attached garage spaces: 2
Features
- Levels: Two
- Stories: 2
- Patio & porch: Deck
- Exterior features: Blacktop Driveway, Deck
Lot
- Size: 0.26 Acres
- Dimensions: 33 x 214
- Features: Residential Lot
Details
- Parcel number: 2620001361600001096207
- Special conditions: Estate
Construction
Type & style
- Home type: SingleFamily
- Architectural style: Colonial
- Property subtype: Single Family Residence
Materials
- Vinyl Siding
- Foundation: Block
- Roof: Asphalt
Condition
- Resale
- Year built: 1996
Utilities & green energy
- Sewer: Connected
- Water: Connected, Public
- Utilities for property: Sewer Connected, Water Connected
Community & neighborhood
Location
- Region: Rochester
- Subdivision: Brittany Village
Other
Other facts
- Listing terms: Cash,Conventional,FHA,VA Loan
Price history
| Date | Event | Price |
|---|---|---|
| 11/23/2024 | Listing removed | $2,900$1/sqft |
Source: Zillow Rentals Report a problem | ||
| 11/4/2024 | Listed for rent | $2,900$1/sqft |
Source: Zillow Rentals Report a problem | ||
| 8/22/2024 | Sold | $400,000+23.1%$193/sqft |
Source: | ||
| 7/22/2024 | Pending sale | $325,000$157/sqft |
Source: | ||
| 7/17/2024 | Contingent | $325,000$157/sqft |
Source: | ||
Public tax history
| Year | Property taxes | Tax assessment |
|---|---|---|
| 2024 | -- | $255,800 |
| 2023 | -- | $255,800 |
| 2022 | -- | $255,800 |
Find assessor info on the county website
Neighborhood: 14618
Nearby schools
GreatSchools rating
- 7/10French Road Elementary SchoolGrades: 3-5Distance: 1.8 mi
- 7/10Twelve Corners Middle SchoolGrades: 6-8Distance: 1.1 mi
- 8/10Brighton High SchoolGrades: 9-12Distance: 1.1 mi
Schools provided by the listing agent
- Middle: Twelve Corners Middle
- High: Brighton High
- District: Brighton
Source: NYSAMLSs. This data may not be complete. We recommend contacting the local school district to confirm school assignments for this home.

