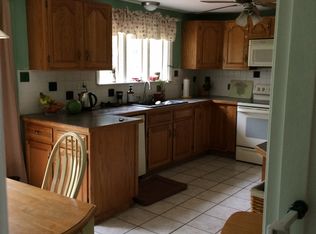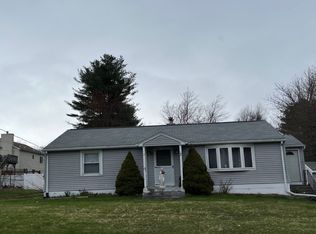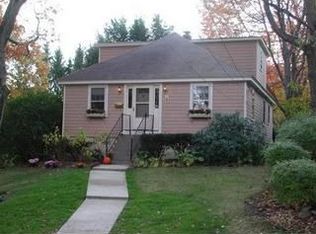Nature's Paradise on the West Side! This modern, updated Colonial is eye captivating from the cathedral beamed Dining Room to the spectacular gardens methodically placed throughout the 20,000sf lot. Meander along the walking path through the gardens that offer fruited trees, evergreens, vegetable gardens & perrenial beds or take a break in the shaded sitting areas,enjoy margaritas on the screen porch or roast marshmellows in the fire pit. Coming home to this lush paradise will take all your stress away! And there's nothing ordinary about the inside, a gorgeous cherry kitchen, opens to Cath beamed Dining Room, Living Rm with Yodul wood stove, vaulted sunroom, Sparkling refinished wide plank flooring in the bedrooms, 2 updated tiled baths, spacious master, plus 2 guest rooms or office, plus finished LL. Meticulously maintained, new Buderus heating system, vinyl sided, circuit breakers & plenty of storage. SHOWINGS start SATURDAY BY APPOINTMENT ONLY MUST WEAR GLOVES & MASKS.
This property is off market, which means it's not currently listed for sale or rent on Zillow. This may be different from what's available on other websites or public sources.


